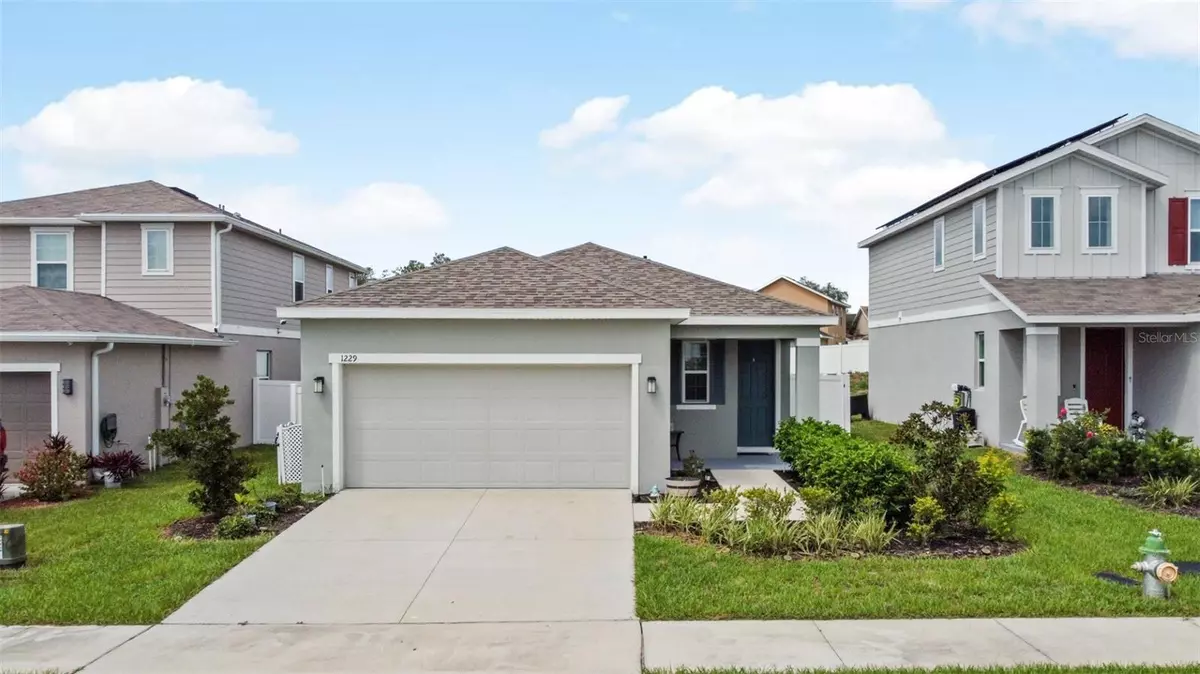
1229 FOREST GATE CIR Haines City, FL 33844
3 Beds
2 Baths
1,578 SqFt
UPDATED:
09/21/2024 10:07 PM
Key Details
Property Type Single Family Home
Sub Type Single Family Residence
Listing Status Active
Purchase Type For Sale
Square Footage 1,578 sqft
Price per Sqft $205
Subdivision Seasons/Frst Gate
MLS Listing ID O6242658
Bedrooms 3
Full Baths 2
HOA Fees $750/ann
HOA Y/N Yes
Originating Board Stellar MLS
Year Built 2021
Annual Tax Amount $5,843
Lot Size 5,662 Sqft
Acres 0.13
Property Description
brand NEW ROOF (2024) and solar panels to keep energy costs down. As you enter, you're welcomed by a bright and airy open floor plan that flows effortlessly from the spacious living room to the dining area and kitchen. The kitchen features modern appliances, ample counter space, and a breakfast bar, making it ideal for both everyday meals and entertaining. The master suite is a true retreat, complete with a walk-in closet and an en-suite bathroom featuring dual sinks. Two additional bedrooms offer plenty of space for family, guests, or a home office. Step outside to your private backyard oasis perfect for outdoor dining, gardening, or simply enjoying Florida's year-round sunshine. The property also includes a two-car garage and is located on a quiet street, providing both privacy and convenience. Situated close to shopping, dining, and popular attractions like LEGOLAND and Disney, and with easy access to major highways, this home offers the perfect blend of tranquility and convenience. Low HOA fees and a family-friendly neighborhood making this a must-see! Schedule your private tour today!
Location
State FL
County Polk
Community Seasons/Frst Gate
Zoning RES
Interior
Interior Features Eat-in Kitchen, Open Floorplan, Stone Counters, Walk-In Closet(s)
Heating Solar
Cooling Central Air
Flooring Carpet, Tile
Fireplace false
Appliance Convection Oven, Dishwasher, Disposal, Dryer, Exhaust Fan, Microwave, Range, Refrigerator, Solar Hot Water, Water Filtration System
Laundry Laundry Room
Exterior
Exterior Feature Irrigation System, Sliding Doors
Garage Spaces 2.0
Utilities Available BB/HS Internet Available, Cable Available, Solar, Sprinkler Meter, Water Connected
Roof Type Shingle
Attached Garage true
Garage true
Private Pool No
Building
Entry Level One
Foundation Slab
Lot Size Range 0 to less than 1/4
Sewer Public Sewer
Water Public
Structure Type Block,Stucco
New Construction false
Others
Pets Allowed Yes
HOA Fee Include Common Area Taxes,Escrow Reserves Fund,Maintenance Grounds
Senior Community No
Ownership Fee Simple
Monthly Total Fees $62
Acceptable Financing Cash, Conventional, FHA, VA Loan
Membership Fee Required Required
Listing Terms Cash, Conventional, FHA, VA Loan
Special Listing Condition None


GET MORE INFORMATION





