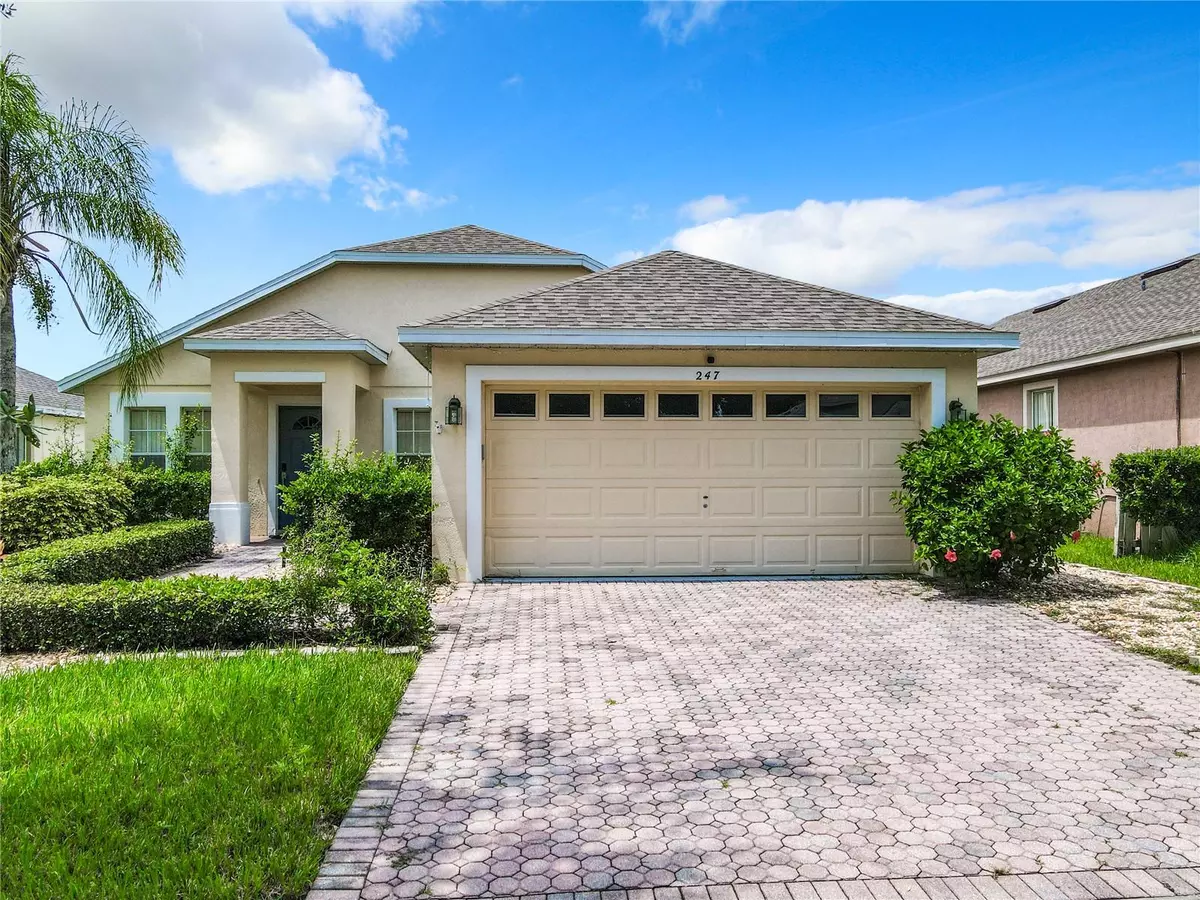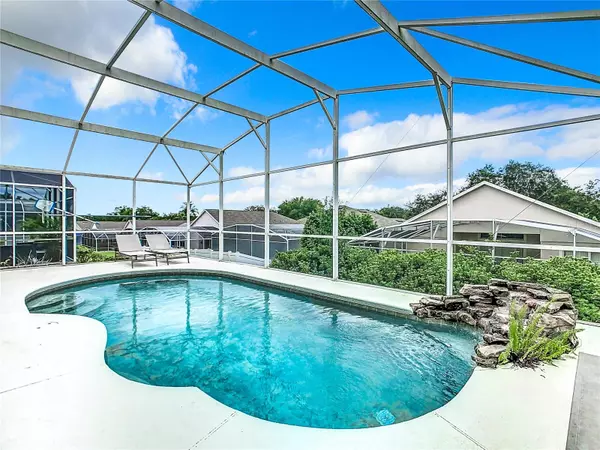Address not disclosed Davenport, FL 33897
4 Beds
2 Baths
1,662 SqFt
UPDATED:
11/21/2024 09:16 PM
Key Details
Property Type Single Family Home
Sub Type Single Family Residence
Listing Status Active
Purchase Type For Rent
Square Footage 1,662 sqft
Subdivision Highlands Reserve Ph 05
MLS Listing ID S5115661
Bedrooms 4
Full Baths 2
HOA Y/N No
Originating Board Stellar MLS
Year Built 2002
Lot Size 6,534 Sqft
Acres 0.15
Property Description
Location
State FL
County Polk
Community Highlands Reserve Ph 05
Interior
Interior Features Ceiling Fans(s), Split Bedroom, Walk-In Closet(s)
Heating Central
Cooling Central Air
Furnishings Furnished
Appliance Dishwasher, Disposal, Dryer, Microwave, Range, Refrigerator, Washer
Laundry Laundry Room
Exterior
Garage Spaces 2.0
Pool In Ground
Attached Garage true
Garage true
Private Pool Yes
Building
Story 1
Entry Level One
New Construction false
Others
Pets Allowed No
Senior Community No

GET MORE INFORMATION





