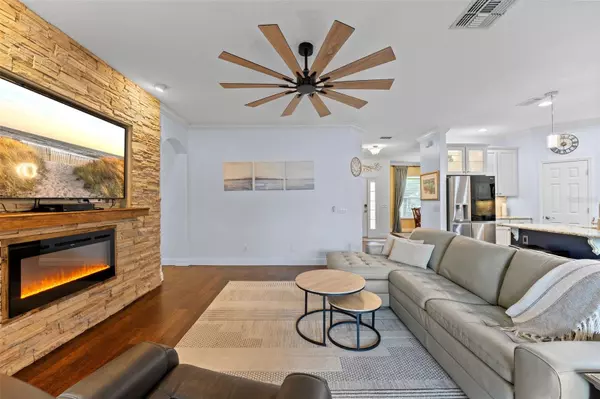
727 SHADOWMOSS DR Winter Garden, FL 34787
3 Beds
2 Baths
1,982 SqFt
UPDATED:
12/09/2024 10:37 PM
Key Details
Property Type Single Family Home
Sub Type Single Family Residence
Listing Status Pending
Purchase Type For Sale
Square Footage 1,982 sqft
Price per Sqft $315
Subdivision Westfield 03 Ph-B A-M
MLS Listing ID O6259336
Bedrooms 3
Full Baths 2
HOA Fees $372
HOA Y/N Yes
Originating Board Stellar MLS
Year Built 2005
Annual Tax Amount $5,814
Lot Size 0.260 Acres
Acres 0.26
Property Description
The versatile 11x11 study with French doors can serve as an office/den or 4th bedroom. The primary suite boasts a garden tub, separate shower, and double vanity, while two additional bedrooms offer ample space and storage. The guest bath features travertine flooring and a tub/shower combo.
Step outside to an extended lanai showcased with new brick pavers (2024), a new screen enclosure (2024), and a top-of-the-line Jacuzzi spa to convey (2024). Recent upgrades include a new roof (2022), a new A/C unit (2024, with transferable warranty + maintenance package), a Briggs & Stratton whole-home generator (2022-runs for up to 6 days), solar panels (2022) with transferrable warranty, new hurricane-proof windows (2023), new water heater (2024), new vinyl fence (2022) and extra layer of added insulation installed in attic (2022). Home recently painted in 2023.
Westfield Lakes not only offers residents access to two docks on Lake Beulah, playgrounds, and tennis courts but also boasts an unbeatable location! Enjoy quick and easy access to the 408, 429, and Florida Turnpike, making commuting a breeze. Plus, you’re less than 2 miles from Winter Garden Village Shopping Center, Publix, and Walmart for all your shopping needs!
Location
State FL
County Orange
Community Westfield 03 Ph-B A-M
Zoning R-1
Rooms
Other Rooms Attic, Den/Library/Office, Family Room, Formal Dining Room Separate, Inside Utility
Interior
Interior Features Ceiling Fans(s), Crown Molding, Eat-in Kitchen, High Ceilings, Open Floorplan, Stone Counters, Walk-In Closet(s), Window Treatments
Heating Electric
Cooling Central Air, Humidity Control
Flooring Carpet, Hardwood, Travertine
Fireplaces Type Electric
Fireplace true
Appliance Convection Oven, Dishwasher, Dryer, Microwave, Refrigerator, Washer
Laundry Laundry Room
Exterior
Exterior Feature Irrigation System, Rain Gutters, Sidewalk, Sliding Doors
Garage Spaces 3.0
Community Features Park, Playground, Tennis Courts
Utilities Available Cable Connected, Electricity Connected, Propane, Street Lights, Water Connected
Roof Type Shingle
Porch Enclosed, Patio, Screened
Attached Garage true
Garage true
Private Pool No
Building
Lot Description Sidewalk
Entry Level One
Foundation Slab
Lot Size Range 1/4 to less than 1/2
Sewer Public Sewer
Water Public
Structure Type Block,Stucco
New Construction false
Others
Pets Allowed Yes
Senior Community No
Ownership Fee Simple
Monthly Total Fees $62
Acceptable Financing Cash, Conventional, FHA, VA Loan
Membership Fee Required Required
Listing Terms Cash, Conventional, FHA, VA Loan
Special Listing Condition None


GET MORE INFORMATION





