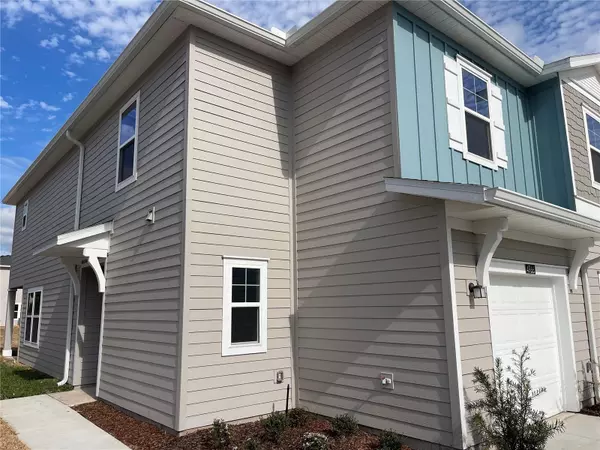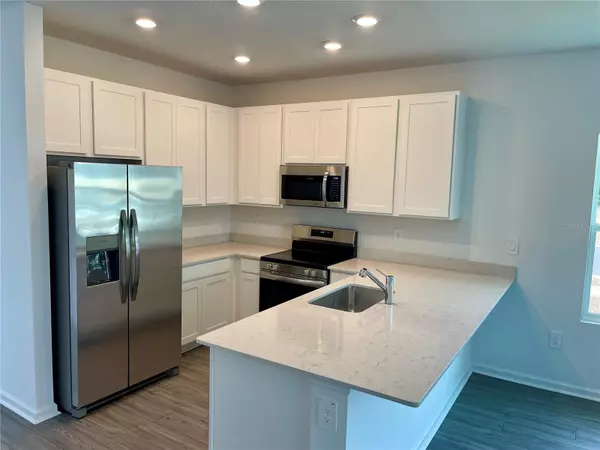
4966 SW 81ST LOOP Ocala, FL 34476
3 Beds
3 Baths
1,750 SqFt
UPDATED:
12/21/2024 09:09 PM
Key Details
Property Type Townhouse
Sub Type Townhouse
Listing Status Active
Purchase Type For Rent
Square Footage 1,750 sqft
Subdivision Marion Ranch
MLS Listing ID O6263870
Bedrooms 3
Full Baths 2
Half Baths 1
HOA Y/N No
Originating Board Stellar MLS
Year Built 2024
Lot Size 0.500 Acres
Acres 0.5
Property Description
Location
State FL
County Marion
Community Marion Ranch
Interior
Interior Features Living Room/Dining Room Combo, Open Floorplan, PrimaryBedroom Upstairs, Smart Home, Walk-In Closet(s)
Heating Central, Electric
Cooling Central Air
Flooring Luxury Vinyl
Furnishings Unfurnished
Fireplace false
Appliance Built-In Oven, Dishwasher, Electric Water Heater, Microwave, Range, Refrigerator
Laundry Laundry Closet, Laundry Room, Upper Level
Exterior
Exterior Feature Balcony, Garden, Irrigation System, Sidewalk, Sprinkler Metered, Tennis Court(s)
Parking Features Garage Door Opener
Garage Spaces 1.0
Fence Partial
Community Features Clubhouse, Dog Park, Playground, Pool, Sidewalks, Tennis Courts
View Trees/Woods
Porch Side Porch
Attached Garage true
Garage true
Private Pool No
Building
Entry Level Two
New Construction true
Schools
Elementary Schools Hammett Bowen Jr. Elementary
Middle Schools Osceola Middle School
High Schools West Port High School
Others
Pets Allowed Cats OK, Dogs OK, Number Limit, Size Limit
Senior Community No
Pet Size Medium (36-60 Lbs.)
Membership Fee Required None
Num of Pet 2


GET MORE INFORMATION





