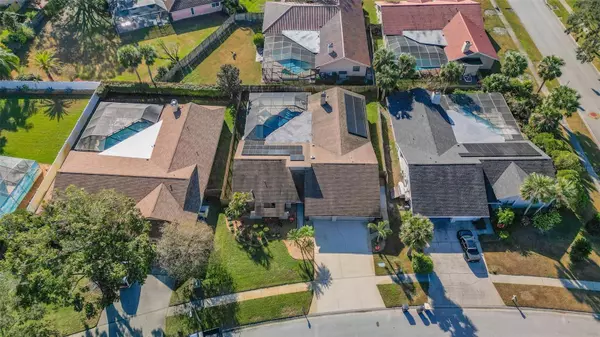2711 BRATTLE LN Clearwater, FL 33761
4 Beds
3 Baths
2,928 SqFt
UPDATED:
12/31/2024 09:53 PM
Key Details
Property Type Single Family Home
Sub Type Single Family Residence
Listing Status Pending
Purchase Type For Sale
Square Footage 2,928 sqft
Price per Sqft $307
Subdivision Countryside Tracts 92/93-Ii Iii/94-Ii Iii
MLS Listing ID TB8328789
Bedrooms 4
Full Baths 3
HOA Fees $115/ann
HOA Y/N Yes
Originating Board Stellar MLS
Year Built 1984
Annual Tax Amount $7,166
Lot Size 10,454 Sqft
Acres 0.24
Lot Dimensions 85x127
Property Description
Step inside to an open-concept design that seamlessly blends sophistication and functionality. The heart of the home—a newly reimagined kitchen—boasts gleaming Quartz countertops, state-of-the-art stainless steel appliances, and custom cabinetry, all crafted to inspire culinary creativity. Every detail throughout the home reflects thoughtful upgrades, from the impact-resistant windows and sliders to the modern interior doors and elegant window treatments.
The three updated bathrooms offer a spa-like retreat, while the renovated pool area is an entertainer's paradise. Enclosed by a newly upgraded pool cage and surrounded by stunning pavers, the pool features a luxurious spa, inviting you to unwind in style. The lush landscaping enhances the home's curb appeal, creating a serene outdoor sanctuary.
This property is as practical as it is beautiful, with paid-for solar panels reducing the average monthly electric bill to an astonishing $45. Recent upgrades include new attic insulation, a replaced chimney chase, a new flat roof, and impact-resistant windows, sliders and garage doors for added security and energy efficiency.
Turnkey and flawless, this residence invites you to indulge in a lifestyle of elegance, comfort, and convenience. Don't miss the chance to make this extraordinary property your forever home—schedule your private tour today!
Location
State FL
County Pinellas
Community Countryside Tracts 92/93-Ii Iii/94-Ii Iii
Interior
Interior Features High Ceilings, Kitchen/Family Room Combo, Primary Bedroom Main Floor, Stone Counters, Walk-In Closet(s), Wet Bar, Window Treatments
Heating Electric, Solar
Cooling Central Air
Flooring Ceramic Tile, Hardwood, Laminate
Fireplace true
Appliance Dishwasher, Disposal, Dryer, Microwave, Refrigerator, Wine Refrigerator
Laundry Inside, Laundry Room
Exterior
Exterior Feature Lighting, Outdoor Kitchen
Garage Spaces 3.0
Pool Screen Enclosure
Community Features Deed Restrictions
Utilities Available Cable Connected, Electricity Connected, Fiber Optics, Natural Gas Available, Sewer Connected, Solar, Water Connected
Roof Type Shingle
Attached Garage true
Garage true
Private Pool Yes
Building
Story 1
Entry Level One
Foundation Slab
Lot Size Range 0 to less than 1/4
Sewer Public Sewer
Water None
Structure Type Block,Stucco
New Construction false
Schools
Elementary Schools Curlew Creek Elementary-Pn
Middle Schools Safety Harbor Middle-Pn
High Schools Countryside High-Pn
Others
Pets Allowed Yes
Senior Community No
Ownership Fee Simple
Monthly Total Fees $9
Acceptable Financing Cash, Conventional, FHA, VA Loan
Membership Fee Required Required
Listing Terms Cash, Conventional, FHA, VA Loan
Special Listing Condition None

GET MORE INFORMATION





