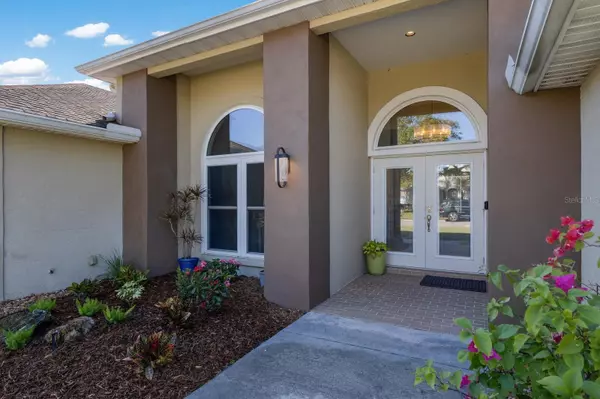8314 9TH AVENUE TER NW Bradenton, FL 34209
4 Beds
3 Baths
2,728 SqFt
UPDATED:
01/04/2025 01:34 AM
Key Details
Property Type Single Family Home
Sub Type Single Family Residence
Listing Status Active
Purchase Type For Sale
Square Footage 2,728 sqft
Price per Sqft $384
Subdivision Pine Meadow Ph Iii
MLS Listing ID A4633586
Bedrooms 4
Full Baths 3
HOA Fees $290/ann
HOA Y/N Yes
Originating Board Stellar MLS
Year Built 1991
Annual Tax Amount $9,512
Lot Size 10,018 Sqft
Acres 0.23
Property Description
Location
State FL
County Manatee
Community Pine Meadow Ph Iii
Zoning RSF3
Direction NW
Rooms
Other Rooms Formal Dining Room Separate, Inside Utility
Interior
Interior Features Ceiling Fans(s), Eat-in Kitchen, High Ceilings, Kitchen/Family Room Combo, Living Room/Dining Room Combo, Open Floorplan, Primary Bedroom Main Floor, Solid Surface Counters, Solid Wood Cabinets, Split Bedroom, Vaulted Ceiling(s), Walk-In Closet(s), Window Treatments
Heating Electric
Cooling Central Air
Flooring Tile
Fireplace false
Appliance Built-In Oven, Dishwasher, Dryer, Electric Water Heater, Microwave, Range, Range Hood, Refrigerator, Solar Hot Water, Washer
Laundry Inside, Laundry Room
Exterior
Exterior Feature French Doors, Irrigation System, Private Mailbox, Rain Gutters, Sliding Doors
Garage Spaces 2.0
Pool Gunite, Heated, In Ground, Screen Enclosure, Solar Heat
Utilities Available Cable Available, Public, Sewer Available, Water Available
Roof Type Shingle
Porch Rear Porch, Screened
Attached Garage true
Garage true
Private Pool Yes
Building
Lot Description In County
Entry Level One
Foundation Slab
Lot Size Range 0 to less than 1/4
Sewer Public Sewer
Water Public
Architectural Style Contemporary, Custom
Structure Type Block,Stucco
New Construction false
Others
Pets Allowed Yes
Senior Community No
Ownership Fee Simple
Monthly Total Fees $24
Acceptable Financing Cash, Conventional
Membership Fee Required Required
Listing Terms Cash, Conventional
Special Listing Condition None

GET MORE INFORMATION





