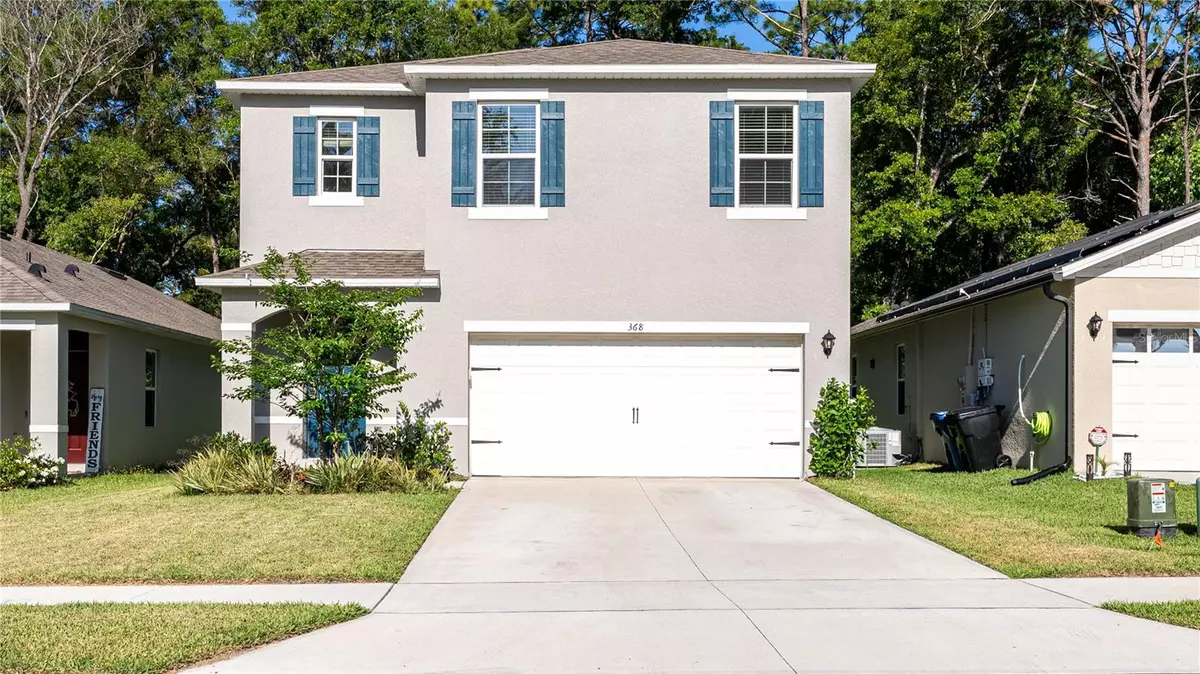368 PELHAM PARK DR Deland, FL 32720
5 Beds
3 Baths
2,447 SqFt
UPDATED:
01/07/2025 04:12 PM
Key Details
Property Type Single Family Home
Sub Type Single Family Residence
Listing Status Active
Purchase Type For Sale
Square Footage 2,447 sqft
Price per Sqft $159
Subdivision Pelham Park Ph 1 & 2
MLS Listing ID O6268201
Bedrooms 5
Full Baths 3
HOA Fees $69/mo
HOA Y/N Yes
Originating Board Stellar MLS
Year Built 2023
Annual Tax Amount $5,032
Lot Size 4,791 Sqft
Acres 0.11
Property Description
Location
State FL
County Volusia
Community Pelham Park Ph 1 & 2
Zoning RES
Interior
Interior Features Eat-in Kitchen, Living Room/Dining Room Combo, Open Floorplan, Solid Surface Counters, Thermostat
Heating Central
Cooling Central Air
Flooring Carpet, Ceramic Tile
Fireplace false
Appliance Dishwasher, Disposal, Electric Water Heater, Range
Laundry Inside
Exterior
Exterior Feature Other
Garage Spaces 2.0
Community Features Park, Playground, Sidewalks
Utilities Available Cable Available, Cable Connected
Roof Type Shingle
Attached Garage true
Garage true
Private Pool No
Building
Entry Level Two
Foundation Slab
Lot Size Range 0 to less than 1/4
Sewer Public Sewer
Water Public
Structure Type Block,Stucco
New Construction false
Others
Pets Allowed Yes
Senior Community No
Ownership Fee Simple
Monthly Total Fees $69
Acceptable Financing Cash, Conventional
Membership Fee Required Required
Listing Terms Cash, Conventional
Special Listing Condition None

GET MORE INFORMATION





