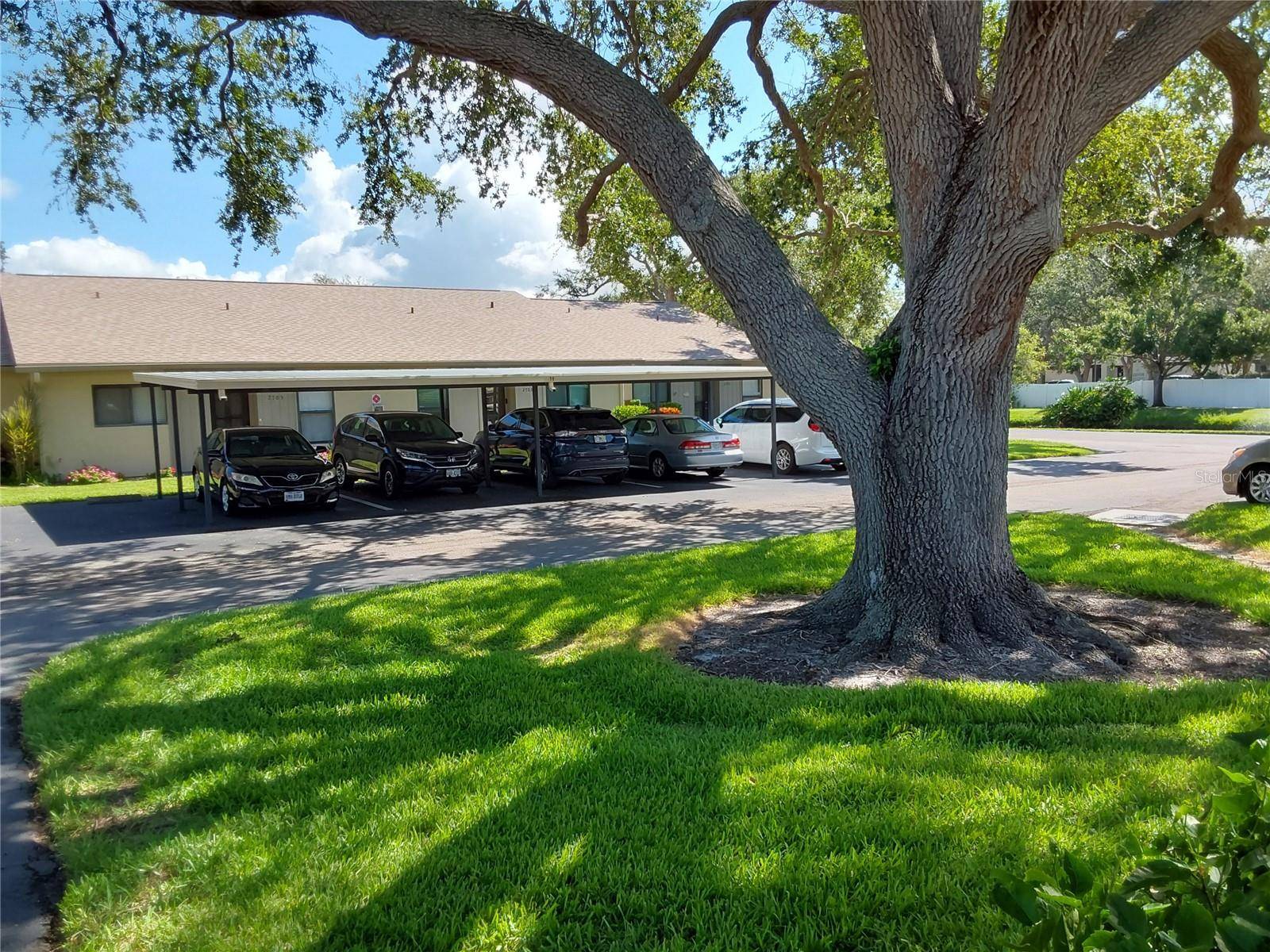2706 60TH AVENUE DR W Bradenton, FL 34207
2 Beds
2 Baths
1,160 SqFt
UPDATED:
Key Details
Property Type Single Family Home
Sub Type Villa
Listing Status Active
Purchase Type For Sale
Square Footage 1,160 sqft
Price per Sqft $140
Subdivision Huntington Woods Ph Ii
MLS Listing ID A4658240
Bedrooms 2
Full Baths 2
Condo Fees $583
Construction Status Completed
HOA Y/N No
Annual Recurring Fee 6996.0
Year Built 1984
Annual Tax Amount $616
Lot Size 5.590 Acres
Acres 5.59
Property Sub-Type Villa
Source Stellar MLS
Property Description
The condo features an eat-in kitchen with granite countertops, matching appliances, and an abundance of closet and storage space—more than you'd expect in this size of a unit.
Enjoy the tranquility of the private lanai, complete with a handy storage closet perfect for beach gear or outdoor equipment.
The roof has been recently replaced, so you can enjoy peace of mind with no upcoming repairs needed. The unit includes a designated covered parking space, keeping your vehicle protected from the elements.
This is an all ages community. Whether you're looking for a winter getaway or a full-time residence, this community is perfect. Conveniently located across from SCF, this is a prime spot for students, teachers, and anyone who enjoys easy access to Sarasota and nearby beaches. A small dog is welcome. Take a moment to relax by the picturesque lakes, complete with fountains and surrounded by ducks and wildlife. The community's natural beauty is perfect for unwinding. Spend sunny days by the sparkling pool, offering a refreshing spot to cool off and meet your neighbors. The entire unit has just been professionally cleaned, including the carpets, so you can move in and start enjoying your new home right away. Huntington Woods is the ideal place to call home and this unit is priced for you to buy.
Location
State FL
County Manatee
Community Huntington Woods Ph Ii
Area 34207 - Bradenton/Fifty Seventh Avenue
Zoning RMF9
Direction W
Interior
Interior Features Ceiling Fans(s), Eat-in Kitchen, Living Room/Dining Room Combo, Primary Bedroom Main Floor, Solid Wood Cabinets, Vaulted Ceiling(s), Walk-In Closet(s)
Heating Central, Electric
Cooling Central Air
Flooring Carpet, Ceramic Tile
Furnishings Unfurnished
Fireplace false
Appliance Dishwasher, Disposal, Dryer, Electric Water Heater, Microwave, Range, Refrigerator, Washer
Laundry Laundry Room
Exterior
Exterior Feature Lighting
Parking Features Covered
Pool Gunite, Heated, In Ground
Community Features Pool
Utilities Available BB/HS Internet Available, Cable Connected, Electricity Connected, Public, Sewer Connected, Water Connected
View Park/Greenbelt
Roof Type Shingle
Garage false
Private Pool No
Building
Story 1
Entry Level One
Foundation Slab
Lot Size Range 5 to less than 10
Sewer Public Sewer
Water Public
Structure Type Block
New Construction false
Construction Status Completed
Others
Pets Allowed Cats OK, Dogs OK
Senior Community No
Pet Size Small (16-35 Lbs.)
Ownership Condominium
Monthly Total Fees $583
Acceptable Financing Cash, Conventional
Membership Fee Required None
Listing Terms Cash, Conventional
Num of Pet 1
Special Listing Condition None
Virtual Tour https://www.propertypanorama.com/instaview/stellar/A4658240

GET MORE INFORMATION





