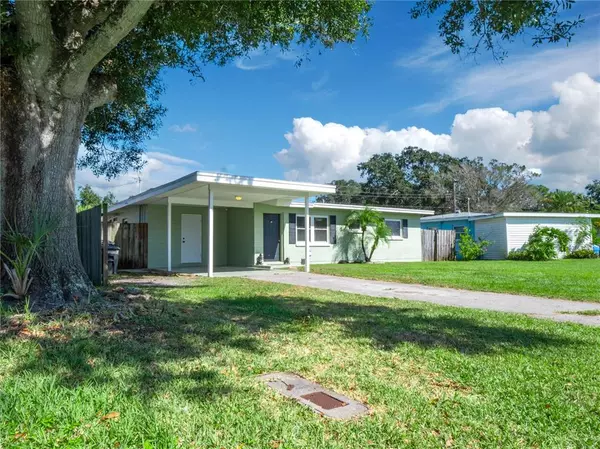$243,000
$250,000
2.8%For more information regarding the value of a property, please contact us for a free consultation.
5711 92ND AVE N Pinellas Park, FL 33782
3 Beds
1 Bath
945 SqFt
Key Details
Sold Price $243,000
Property Type Single Family Home
Sub Type Single Family Residence
Listing Status Sold
Purchase Type For Sale
Square Footage 945 sqft
Price per Sqft $257
Subdivision Skyview Terrace 2Nd Add
MLS Listing ID U8141214
Sold Date 11/30/21
Bedrooms 3
Full Baths 1
Construction Status Inspections
HOA Y/N No
Year Built 1961
Annual Tax Amount $668
Lot Size 5,662 Sqft
Acres 0.13
Lot Dimensions 65X91
Property Description
Searching for comfort and convenience in an ideal location? This Pinellas Park home offers just that and is ready for you to move in, unpack, and enjoy! Enter inside, where classic features like baseboards,oversized ceramic tile floors, and French doors combine for a sophisticated yet welcoming ambiance. Large impact windows provide protection along with plenty of natural light throughout the partially-open floor plan.
Your bright kitchen is equipped with beautiful wood cabinetry and a stylish backsplash. You'll have all the appliances you need to cook delicious meals before savoring them in the dining area or on your screened lanai. Unwind in the adjacent living room after a long day or retreat to your choice of three bedrooms highlighted by hardwood-style floors. The tastefully tiled shower/bath combo has a window for natural ventilation and fresh air in the updated bath.
Sit back and watch your favorite show on TV included with the sale, or entertain guests while sipping cocktails on your expansive screened-in back porch. Fenced in for privacy, your well-sized backyard wraps around with enough room to play your favorite yard games while relishing the hot Florida sun. There are two sheds for extra storage space, an indoor laundry room, a newer roof (2014), and covered parking under the carport. You'll be moments from Helen Howarth Park and equestrian arena and the farmers market at England Brothers Park, not far from St. Pete/ Clearwater airport, world-class beaches, schools, and downtown St. Pete with endless shopping, restaurants, and nightlife to choose from. Come experience the easy-care lifestyle you deserve before it's too late! NO FLOOD INSURANCE REQUIRED.
Location
State FL
County Pinellas
Community Skyview Terrace 2Nd Add
Zoning 0110
Direction N
Rooms
Other Rooms Inside Utility
Interior
Interior Features Ceiling Fans(s), Living Room/Dining Room Combo, Master Bedroom Main Floor, Open Floorplan, Solid Surface Counters, Solid Wood Cabinets, Thermostat, Window Treatments
Heating Central, Electric
Cooling Central Air
Flooring Ceramic Tile, Laminate
Furnishings Unfurnished
Fireplace false
Appliance Dishwasher, Disposal, Dryer, Microwave, Range, Refrigerator, Washer
Laundry Inside, Laundry Room
Exterior
Exterior Feature Dog Run, Fence, Sliding Doors, Storage
Parking Features Covered, Driveway, On Street, Parking Pad
Fence Vinyl, Wood
Utilities Available Cable Connected, Public, Street Lights
Roof Type Other
Porch Covered, Rear Porch, Screened
Attached Garage false
Garage false
Private Pool No
Building
Lot Description City Limits, Level, Sidewalk, Paved
Story 1
Entry Level One
Foundation Slab
Lot Size Range 0 to less than 1/4
Sewer Public Sewer
Water Public
Architectural Style Florida, Ranch
Structure Type Block,Brick
New Construction false
Construction Status Inspections
Schools
Elementary Schools Skyview Elementary-Pn
Middle Schools Pinellas Park Middle-Pn
High Schools Pinellas Park High-Pn
Others
Pets Allowed Yes
Senior Community No
Pet Size Extra Large (101+ Lbs.)
Ownership Fee Simple
Acceptable Financing Cash, Conventional, FHA, VA Loan
Membership Fee Required None
Listing Terms Cash, Conventional, FHA, VA Loan
Num of Pet 10+
Special Listing Condition None
Read Less
Want to know what your home might be worth? Contact us for a FREE valuation!

Our team is ready to help you sell your home for the highest possible price ASAP

© 2024 My Florida Regional MLS DBA Stellar MLS. All Rights Reserved.
Bought with RE/MAX REALTEC GROUP INC
GET MORE INFORMATION





