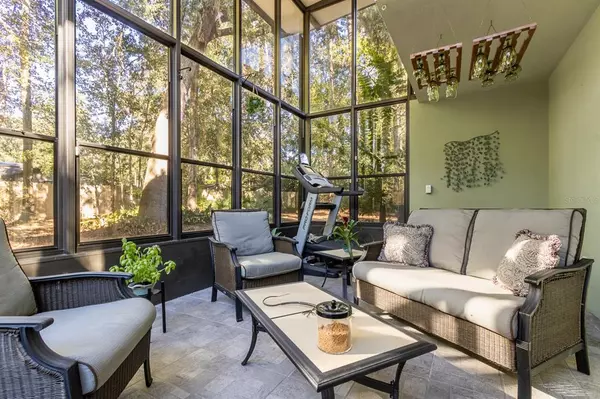$385,000
$385,000
For more information regarding the value of a property, please contact us for a free consultation.
5128 NW 64TH BLVD Gainesville, FL 32653
4 Beds
2 Baths
1,852 SqFt
Key Details
Sold Price $385,000
Property Type Single Family Home
Sub Type Single Family Residence
Listing Status Sold
Purchase Type For Sale
Square Footage 1,852 sqft
Price per Sqft $207
Subdivision Deer Run Iii
MLS Listing ID GC500502
Sold Date 12/07/21
Bedrooms 4
Full Baths 2
Construction Status No Contingency
HOA Y/N No
Year Built 1983
Annual Tax Amount $3,273
Lot Size 0.450 Acres
Acres 0.45
Property Description
Welcome to Deer Runs very own resort style getaway. The backyard features a luxury style pool/hot tub, a small koi pond with 7 or so friends that will stay with the home, fruit trees all around and a fenced in backyard. This lovely home features 4 bedrooms, 2 baths and a bonus/office area. Lets not forget the lovely Florida room that has a princess or prince style balcony overlooking their oasis. And to top everything off, this lovely home has a 2 car garage that is equipped to charge your electric car. This is a must see home. Roof- 2015 AC 2009 (serviced yearly) water heater 2015 and the pool was resurfaced 2019.
Location
State FL
County Alachua
Community Deer Run Iii
Zoning PD
Rooms
Other Rooms Attic, Bonus Room, Den/Library/Office, Florida Room, Formal Living Room Separate, Loft, Storage Rooms
Interior
Interior Features Attic Ventilator, Ceiling Fans(s), Eat-in Kitchen, High Ceilings, Dormitorio Principal Arriba, Skylight(s), Thermostat
Heating Central, Exhaust Fan, Natural Gas
Cooling Central Air, Humidity Control
Flooring Carpet, Ceramic Tile, Laminate
Fireplaces Type Other, Wood Burning
Fireplace true
Appliance Built-In Oven, Dishwasher, Disposal, Dryer, Exhaust Fan, Freezer, Gas Water Heater, Refrigerator, Washer
Laundry In Garage
Exterior
Exterior Feature Balcony, Fence, Irrigation System, Lighting, Rain Gutters, Sliding Doors
Parking Features Driveway, Garage Door Opener, Garage Faces Side, Guest, Oversized, Workshop in Garage
Garage Spaces 2.0
Fence Wood
Pool Child Safety Fence, Deck, Diving Board, Heated, In Ground, Lighting, Other, Pool Sweep
Utilities Available BB/HS Internet Available, Cable Available, Cable Connected, Electricity Available, Fiber Optics, Natural Gas Available, Phone Available, Street Lights, Underground Utilities
View Garden, Pool, Trees/Woods
Roof Type Shingle
Porch Deck, Enclosed, Patio, Rear Porch, Screened, Wrap Around
Attached Garage true
Garage true
Private Pool Yes
Building
Story 2
Entry Level Two
Foundation Crawlspace
Lot Size Range 1/4 to less than 1/2
Sewer Public Sewer
Water None
Structure Type Wood Frame,Wood Siding
New Construction false
Construction Status No Contingency
Schools
Elementary Schools William S. Talbot Elem School-Al
Middle Schools Fort Clarke Middle School-Al
High Schools Gainesville High School-Al
Others
Senior Community Yes
Ownership Fee Simple
Acceptable Financing Cash, Conventional, FHA, VA Loan
Listing Terms Cash, Conventional, FHA, VA Loan
Special Listing Condition None
Read Less
Want to know what your home might be worth? Contact us for a FREE valuation!

Our team is ready to help you sell your home for the highest possible price ASAP

© 2024 My Florida Regional MLS DBA Stellar MLS. All Rights Reserved.
Bought with MOMENTUM REALTY - GAINESVILLE

GET MORE INFORMATION





