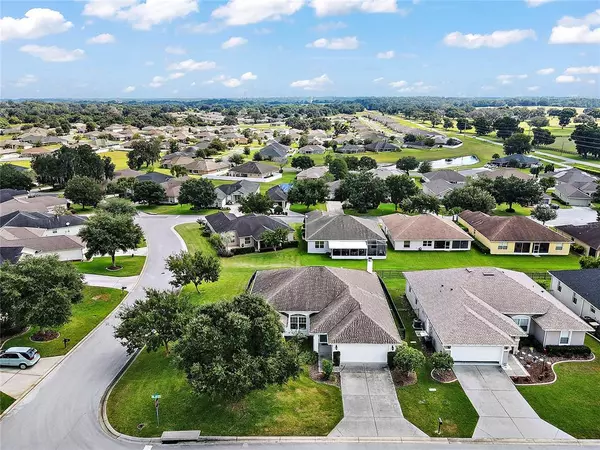$288,000
$299,900
4.0%For more information regarding the value of a property, please contact us for a free consultation.
6475 SW 50TH CT Ocala, FL 34474
3 Beds
2 Baths
1,860 SqFt
Key Details
Sold Price $288,000
Property Type Single Family Home
Sub Type Single Family Residence
Listing Status Sold
Purchase Type For Sale
Square Footage 1,860 sqft
Price per Sqft $154
Subdivision Heath Brook Hills
MLS Listing ID OM627406
Sold Date 11/16/21
Bedrooms 3
Full Baths 2
HOA Fees $120/mo
HOA Y/N Yes
Year Built 2006
Annual Tax Amount $3,318
Lot Size 7,840 Sqft
Acres 0.18
Lot Dimensions 65x120
Property Description
Enjoy the spectacular view of the sunrise over the horizon from your screened-in lanai or breakfast nook of your hill top home. Spacious and beautiful 3BR/2BA/2 car garage in the gated community of Heath Brook Hills. HVAC system updated 10/2019, and irrigation system updated 6/2021. Corner lot, fenced back yard, screened lanai, patio, fireplace in the Master bedroom, garden tub, double sinks, walk in closet, french doors, built-in desk in the breakfast nook, upgraded cabinetry and lighting fixtures, pull-down attic steps, and laundry tub are some of the desirable features of this well maintained home. Enjoy the community amenities which include pool, spa, clubhouse, fitness center, playground and open area. Prime location close to shopping, restaurants, health centers and I-75.
Location
State FL
County Marion
Community Heath Brook Hills
Zoning PUD
Interior
Interior Features Ceiling Fans(s), Eat-in Kitchen, High Ceilings, Master Bedroom Main Floor, Open Floorplan, Split Bedroom, Thermostat, Tray Ceiling(s), Walk-In Closet(s), Window Treatments
Heating Central, Electric
Cooling Central Air
Flooring Carpet, Tile
Fireplaces Type Master Bedroom, Wood Burning
Furnishings Unfurnished
Fireplace true
Appliance Dishwasher, Disposal, Dryer, Electric Water Heater, Exhaust Fan, Ice Maker, Microwave, Range, Refrigerator, Washer
Laundry Inside, Laundry Room
Exterior
Exterior Feature Fence, French Doors, Irrigation System, Rain Gutters, Sidewalk
Parking Features Driveway, Garage Door Opener
Garage Spaces 2.0
Community Features Buyer Approval Required, Deed Restrictions, Fitness Center, Gated, Playground, Pool
Utilities Available Cable Connected, Electricity Connected, Fire Hydrant, Natural Gas Available, Phone Available, Sewer Connected, Underground Utilities, Water Connected
Amenities Available Clubhouse, Fitness Center, Gated, Playground, Pool, Spa/Hot Tub
Roof Type Shingle
Porch Covered, Front Porch, Patio, Screened
Attached Garage true
Garage true
Private Pool No
Building
Lot Description Corner Lot, Paved
Story 1
Entry Level One
Foundation Slab, Stem Wall
Lot Size Range 0 to less than 1/4
Sewer Public Sewer
Water Public
Structure Type Block,Stucco
New Construction false
Schools
Elementary Schools Hammett Bowen Jr. Elementary
Middle Schools West Port Middle School
High Schools West Port High School
Others
Pets Allowed Yes
HOA Fee Include Pool,Management,Pool
Senior Community No
Ownership Fee Simple
Monthly Total Fees $120
Acceptable Financing Cash, Conventional
Membership Fee Required Required
Listing Terms Cash, Conventional
Special Listing Condition None
Read Less
Want to know what your home might be worth? Contact us for a FREE valuation!

Our team is ready to help you sell your home for the highest possible price ASAP

© 2024 My Florida Regional MLS DBA Stellar MLS. All Rights Reserved.
Bought with RESOLUTE REAL ESTATE LLC
GET MORE INFORMATION





