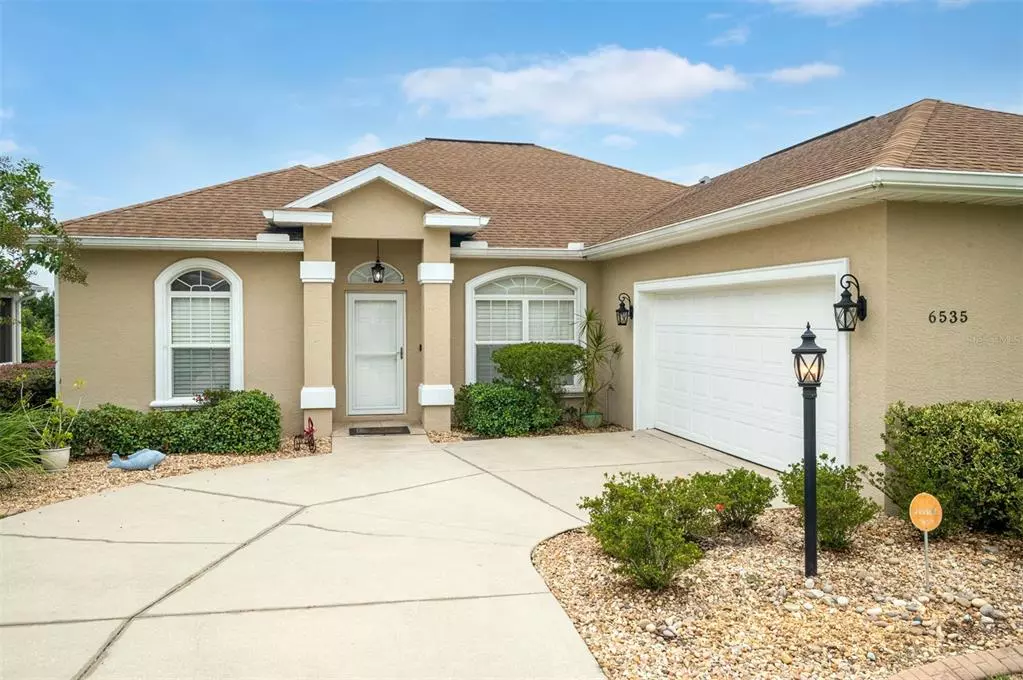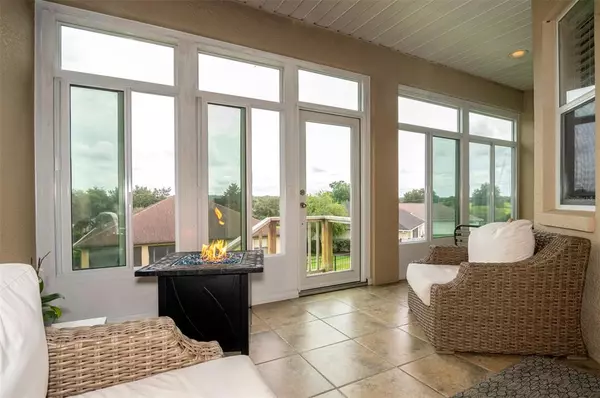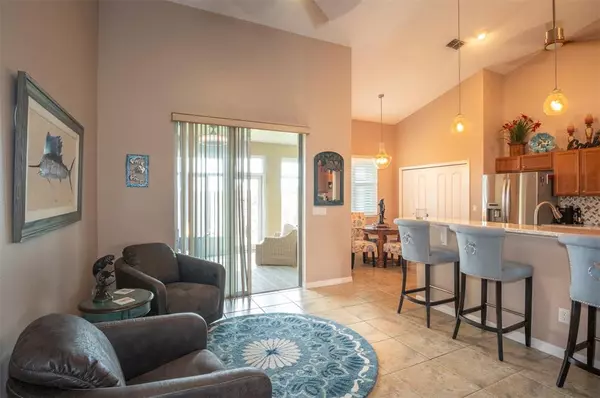$290,000
$317,900
8.8%For more information regarding the value of a property, please contact us for a free consultation.
6535 SW 50TH CT Ocala, FL 34474
3 Beds
2 Baths
1,864 SqFt
Key Details
Sold Price $290,000
Property Type Single Family Home
Sub Type Single Family Residence
Listing Status Sold
Purchase Type For Sale
Square Footage 1,864 sqft
Price per Sqft $155
Subdivision Heath Brook Hills
MLS Listing ID OM627506
Sold Date 11/19/21
Bedrooms 3
Full Baths 2
Construction Status Financing
HOA Fees $120/mo
HOA Y/N Yes
Year Built 2006
Annual Tax Amount $1,482
Lot Size 7,840 Sqft
Acres 0.18
Lot Dimensions 65x120
Property Description
Beautiful open floor plan 3 bedrooms 2 bath home is desirable Heath Brook Hills Gated Community. The home is remodel with Quartz counter tops in Kitchen with title through out the living area and Florida Room. Bedrooms offer shaw water resistant laminate floors. Large Master suite with custom design walk in closets and bonus closet with large master bathroom with double sinks, large garden tub with large walk in shower with private closed area for the toilet. Split plan on 2 bedrooms with custom closet and bathroom. Florida Room was added on the 2019 with Hurricane slider windows estimate 200 SF not included in living SF. Wake up to gorgeous sunrise with elevated views of the rolling hills of Health Brook. 2 car extended XL large garage a lot of storage with industrial grade ClosetMaid shelving. Perfectly landscaping with concrete borders with River Rock around the front and side of home. Top off with Vivint smart home. Health Brooks Hills offer club house with fitness center and large pool with playground for the young ones. The Community has the best location Publix on 3 minutes away never have hit the Hwy 200 best shopping and dining located on minutes away.
Location
State FL
County Marion
Community Heath Brook Hills
Zoning PUD
Rooms
Other Rooms Florida Room
Interior
Interior Features Cathedral Ceiling(s), Ceiling Fans(s), High Ceilings, Master Bedroom Main Floor, Open Floorplan, Walk-In Closet(s), Window Treatments
Heating Electric
Cooling Central Air
Flooring Ceramic Tile, Laminate
Fireplace false
Appliance Convection Oven, Dishwasher, Disposal, Electric Water Heater, Freezer, Ice Maker, Microwave, Refrigerator
Laundry Laundry Closet, Laundry Room
Exterior
Exterior Feature Fence, Irrigation System
Parking Features Garage Door Opener, Garage Faces Side
Garage Spaces 2.0
Utilities Available Cable Connected, Fire Hydrant, Phone Available, Public
Roof Type Shingle
Porch Enclosed
Attached Garage true
Garage true
Private Pool No
Building
Lot Description Mountainous
Story 1
Entry Level One
Foundation Slab, Stem Wall
Lot Size Range 0 to less than 1/4
Builder Name Reed Homes
Sewer Public Sewer
Water Public
Architectural Style Contemporary
Structure Type Block,Stucco
New Construction false
Construction Status Financing
Schools
Middle Schools West Port Middle School
High Schools West Port High School
Others
Pets Allowed Yes
Senior Community No
Monthly Total Fees $120
Acceptable Financing Cash, Conventional
Membership Fee Required Required
Listing Terms Cash, Conventional
Special Listing Condition None
Read Less
Want to know what your home might be worth? Contact us for a FREE valuation!

Our team is ready to help you sell your home for the highest possible price ASAP

© 2024 My Florida Regional MLS DBA Stellar MLS. All Rights Reserved.
Bought with ASSET CAPITAL REALTY, LLC
GET MORE INFORMATION





