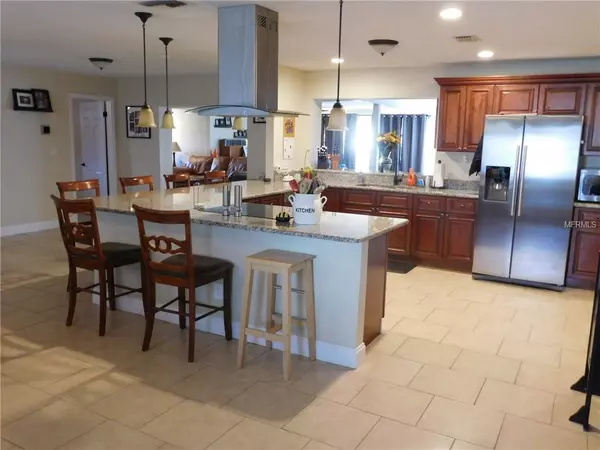$435,000
$465,000
6.5%For more information regarding the value of a property, please contact us for a free consultation.
3831 38TH ST S St Petersburg, FL 33711
4 Beds
3 Baths
2,787 SqFt
Key Details
Sold Price $435,000
Property Type Single Family Home
Sub Type Single Family Residence
Listing Status Sold
Purchase Type For Sale
Square Footage 2,787 sqft
Price per Sqft $156
Subdivision Broadwater
MLS Listing ID U8018847
Sold Date 12/13/18
Bedrooms 4
Full Baths 3
Construction Status Financing,Inspections
HOA Y/N No
Year Built 1974
Annual Tax Amount $5,623
Lot Size 0.260 Acres
Acres 0.26
Property Description
Location, Location, Location! Here is your rare opportunity to purchase this Must See, Spacious 2787 S/F , 4 Bedroom, 3 Bath, 2 Car Garage ,Pool Home located in the Desirable Community of Broadwater. Some of the Highlights of this Move-In ready Updated Home Include : Tile flooring Throughout, beautifully updated kitchen with expansive granite countertops, Large breakfast Bar, custom lighting , stainless steel appliances, Two Ovens, Wood Cabinets, Split Bedroom Plan, New Roof 2014, A/C 2015, Inside Laundry Room, Large Family Room with Wood Burning Fireplace, Generator interlock installed in the garage, Pool Bath, Covered sitting area looking onto the recently resurfaced Pool , Large Fenced in Back yard , Perfect for Entertaining or just Relaxing and Enjoying our Great Florida Weather, and the list goes on. Close to Shopping, Restaurants, Beaches. This is truly an ideal location if you have a family or looking for a 2nd/retirement home. Seller’s Lender did not require flood insurance. Please verify with new lender. All room dimensions are estimates, verify prior to offer.
Location
State FL
County Pinellas
Community Broadwater
Direction S
Rooms
Other Rooms Family Room, Inside Utility
Interior
Interior Features Ceiling Fans(s), Eat-in Kitchen, Living Room/Dining Room Combo, Solid Wood Cabinets, Split Bedroom, Stone Counters, Walk-In Closet(s)
Heating Central, Electric
Cooling Central Air
Flooring Ceramic Tile
Fireplaces Type Family Room, Wood Burning
Furnishings Unfurnished
Fireplace true
Appliance Built-In Oven, Dishwasher, Disposal, Electric Water Heater, Exhaust Fan, Range, Refrigerator
Laundry Inside
Exterior
Exterior Feature Fence, French Doors, Rain Gutters
Parking Features Circular Driveway, Driveway, Garage Door Opener
Garage Spaces 2.0
Pool Gunite, In Ground
Utilities Available BB/HS Internet Available, Cable Connected, Electricity Connected, Public, Sewer Connected, Street Lights
Roof Type Built-Up,Shingle
Porch Covered, Patio
Attached Garage true
Garage true
Private Pool Yes
Building
Lot Description Paved
Entry Level One
Foundation Slab
Lot Size Range 1/4 Acre to 21779 Sq. Ft.
Sewer Public Sewer
Water Public
Architectural Style Ranch
Structure Type Block,Stucco
New Construction false
Construction Status Financing,Inspections
Others
Pets Allowed Yes
Senior Community No
Pet Size Extra Large (101+ Lbs.)
Ownership Fee Simple
Acceptable Financing Cash, Conventional, VA Loan
Listing Terms Cash, Conventional, VA Loan
Special Listing Condition None
Read Less
Want to know what your home might be worth? Contact us for a FREE valuation!

Our team is ready to help you sell your home for the highest possible price ASAP

© 2024 My Florida Regional MLS DBA Stellar MLS. All Rights Reserved.
Bought with HECKLER REALTY GROUP LLC

GET MORE INFORMATION





