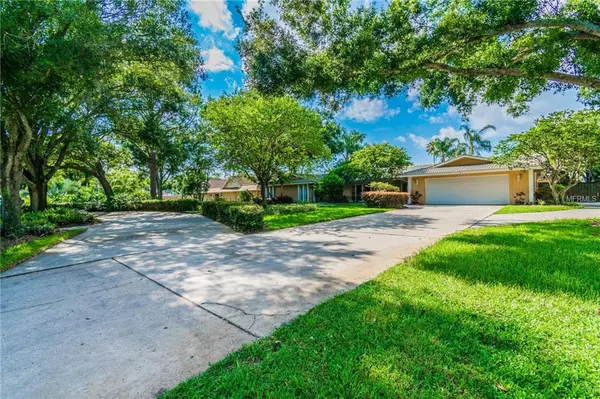$625,000
$654,900
4.6%For more information regarding the value of a property, please contact us for a free consultation.
2220 KENT PL Clearwater, FL 33764
5 Beds
4 Baths
3,471 SqFt
Key Details
Sold Price $625,000
Property Type Single Family Home
Sub Type Single Family Residence
Listing Status Sold
Purchase Type For Sale
Square Footage 3,471 sqft
Price per Sqft $180
Subdivision Pinellas Groves
MLS Listing ID U8008678
Sold Date 02/26/19
Bedrooms 5
Full Baths 3
Half Baths 1
Construction Status Financing,Inspections
HOA Fees $16/ann
HOA Y/N Yes
Year Built 1972
Annual Tax Amount $7,431
Lot Size 0.990 Acres
Acres 0.99
Property Description
Welcome to this Tranquil Setting You Will Be Grateful to Call Home, located in the Prestigious Kent Place Neighborhood. Through the front entry, view the lush tropical gardens, Palm and Mango trees and rock pond that lead you to the boat dock/lift and observation deck over Allens Creek, which leads into Tampa Bay. Whether entertaining or relaxing, this outdoor environment begs for friends and family to enjoy the outdoor kitchen pavilion, Pebble Tec pool and 6-person spa or maybe an outing on the boat is the choice for the day. The Open Floor plan invites an easy flow from indoor to outdoor living. The kitchen is the central hub and offers views into the family room and the outdoors. Beautiful wood cabinetry, granite countertops, with GE Profile convection oven inspire you to whip up your favorite recipes and have friends and family join in the festivities. Cleaning up after the event is a breeze with the huge laundry room with laundry sink and cabinetry. There is a formal living and dining as well as a great room with bar. The Master bedroom is very generous, and the bath has a dressing area that overlooks the pool. The home features a tile roof. When you arrive at this home, you will drive in through the custom iron gate entry and enjoy expansive parking options. The circular driveway provides plenty of parking. Bring your RV or Boat which can be hidden from view by the double gate fence. There is a two-car attached garage and another larger garage to the rear of the property. Make sure to put this home on your viewing list…this is a haven that you may never want to leave!
Location
State FL
County Pinellas
Community Pinellas Groves
Zoning R-R
Rooms
Other Rooms Family Room, Inside Utility
Interior
Interior Features Built-in Features, Ceiling Fans(s), Crown Molding, Eat-in Kitchen, Kitchen/Family Room Combo, Living Room/Dining Room Combo, Open Floorplan, Solid Wood Cabinets, Split Bedroom, Walk-In Closet(s)
Heating Central, Electric
Cooling Central Air
Flooring Carpet, Ceramic Tile, Laminate, Wood
Fireplaces Type Family Room
Fireplace true
Appliance Dishwasher, Disposal, Dryer, Microwave, Range, Refrigerator, Washer
Laundry Inside
Exterior
Exterior Feature Fence, Irrigation System, Sliding Doors
Parking Features Boat, Driveway, Garage Door Opener
Garage Spaces 3.0
Pool In Ground
Utilities Available Cable Available, Electricity Available
Waterfront Description Bayou,Canal - Saltwater
View Y/N 1
Water Access 1
Water Access Desc Bayou,Canal - Saltwater
View Pool, Water
Roof Type Other
Porch Front Porch, Rear Porch
Attached Garage true
Garage true
Private Pool Yes
Building
Lot Description Conservation Area, In County
Entry Level One
Foundation Slab
Lot Size Range 1/2 Acre to 1 Acre
Sewer Public Sewer
Water Public
Structure Type Block,Stucco
New Construction false
Construction Status Financing,Inspections
Others
Pets Allowed Yes
Senior Community No
Ownership Fee Simple
Monthly Total Fees $16
Acceptable Financing Cash, Conventional
Membership Fee Required Required
Listing Terms Cash, Conventional
Special Listing Condition None
Read Less
Want to know what your home might be worth? Contact us for a FREE valuation!

Our team is ready to help you sell your home for the highest possible price ASAP

© 2024 My Florida Regional MLS DBA Stellar MLS. All Rights Reserved.
Bought with CHARLES RUTENBERG REALTY INC

GET MORE INFORMATION





