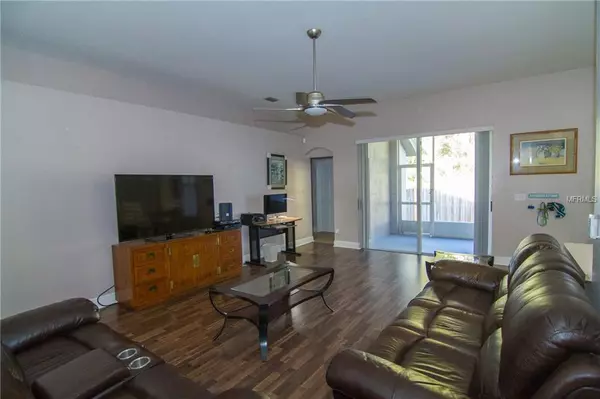$265,000
$273,000
2.9%For more information regarding the value of a property, please contact us for a free consultation.
2514 ALLWOOD AVE Valrico, FL 33596
5 Beds
3 Baths
2,444 SqFt
Key Details
Sold Price $265,000
Property Type Single Family Home
Sub Type Single Family Residence
Listing Status Sold
Purchase Type For Sale
Square Footage 2,444 sqft
Price per Sqft $108
Subdivision Bloomingdale Sec Dd Ph3&4Un2
MLS Listing ID T3144254
Sold Date 05/16/19
Bedrooms 5
Full Baths 3
Construction Status Appraisal,Financing,Inspections
HOA Fees $16/ann
HOA Y/N Yes
Year Built 2002
Annual Tax Amount $2,525
Lot Size 6,534 Sqft
Acres 0.15
Property Description
Welcome Home! Conveniently located near neighborhood schools, shopping, dining, local YMCA, and entertainment you will not find a better location to live in Valrico. The formal living Room provides flexibility of space and is perfect for a home office or another casual living area, the formal dining room is convenient to the kitchen that features newer stainless appliances. All this overlooks the eat-in area and family room with sliders to the screened lanai and backyard with no direct rear neighbors. There are five bedrooms which all have either brand new carpet or laminate flooring. The home also has three full bathrooms. The master bath has double sinks, a garden tub, shower, private washroom and dual closets. This home is located in the highly sought after school zone. The appliances in the kitchen and washer and dryer are all one year old. The A/C was replaced in 2014. The exterior of the home was repainted 3 years ago. The neighborhood also offers access to a private park. Call TODAY for your private showing.
Location
State FL
County Hillsborough
Community Bloomingdale Sec Dd Ph3&4Un2
Zoning PD
Interior
Interior Features Ceiling Fans(s), Open Floorplan
Heating Central
Cooling Central Air
Flooring Carpet, Laminate
Fireplace false
Appliance Dishwasher, Dryer, Freezer, Range, Refrigerator, Washer
Exterior
Exterior Feature Sidewalk
Garage Spaces 2.0
Utilities Available BB/HS Internet Available, Cable Available, Electricity Connected, Phone Available, Sewer Connected, Underground Utilities
Roof Type Shingle
Attached Garage true
Garage true
Private Pool No
Building
Foundation Slab
Lot Size Range Up to 10,889 Sq. Ft.
Sewer Public Sewer
Water Public
Structure Type Block
New Construction false
Construction Status Appraisal,Financing,Inspections
Schools
Elementary Schools Cimino-Hb
Middle Schools Burns-Hb
High Schools Bloomingdale-Hb
Others
Pets Allowed No
Senior Community No
Ownership Fee Simple
Monthly Total Fees $16
Acceptable Financing Cash, Conventional, FHA, VA Loan
Membership Fee Required Required
Listing Terms Cash, Conventional, FHA, VA Loan
Special Listing Condition None
Read Less
Want to know what your home might be worth? Contact us for a FREE valuation!

Our team is ready to help you sell your home for the highest possible price ASAP

© 2025 My Florida Regional MLS DBA Stellar MLS. All Rights Reserved.
Bought with KELLER WILLIAMS REALTY
GET MORE INFORMATION





