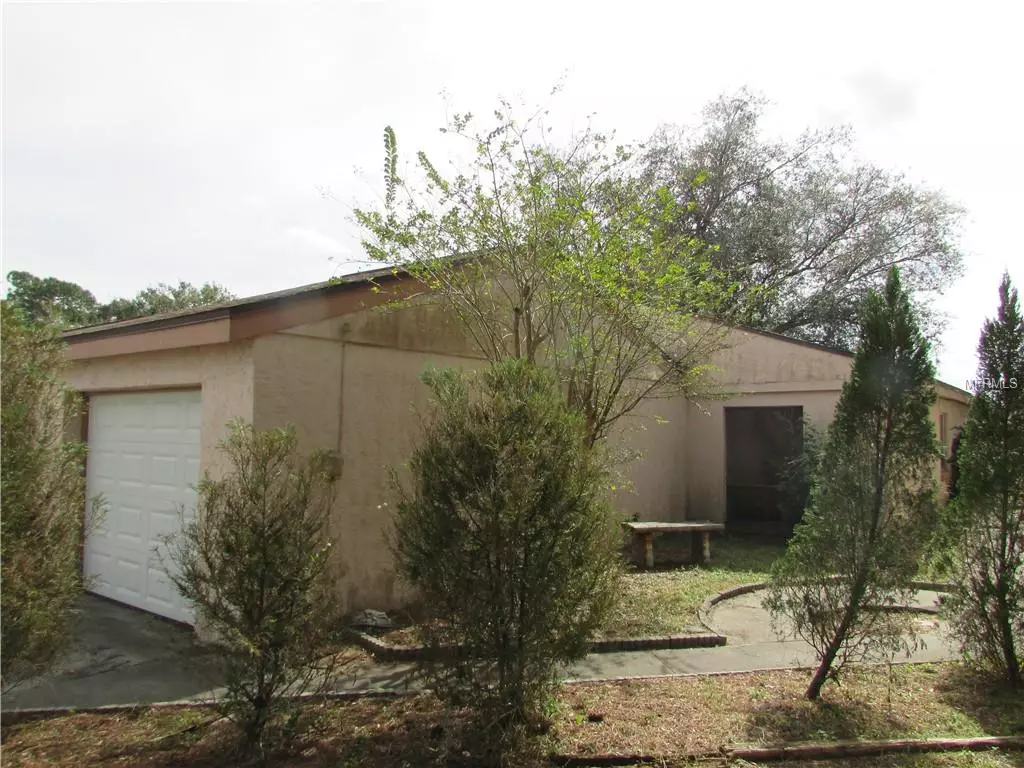$149,900
$149,900
For more information regarding the value of a property, please contact us for a free consultation.
23104 DOVER DR Land O Lakes, FL 34639
2 Beds
2 Baths
1,264 SqFt
Key Details
Sold Price $149,900
Property Type Single Family Home
Sub Type Single Family Residence
Listing Status Sold
Purchase Type For Sale
Square Footage 1,264 sqft
Price per Sqft $118
Subdivision Lake Padgett Estates East
MLS Listing ID T3142741
Sold Date 09/20/19
Bedrooms 2
Full Baths 1
Half Baths 1
Construction Status Inspections
HOA Fees $40/mo
HOA Y/N Yes
Year Built 1976
Annual Tax Amount $1,221
Lot Size 3,920 Sqft
Acres 0.09
Property Description
Cute 2 bedroom 1.5 bath 1 car garage home with an office/den that can be used as as 3rd bedroom. Enter through to the large living/dining room combo featuring tile flooring and a sliding glass door to a small interior courtyard. The kitchen features Brand New Stainless Steel Appliances! The master bedroom has a private half bath, tile flooring and sliding glass doors to the rear porch area. The 2nd bedroom has a slider with access to the interior court yard. There is a full bath in the hallway and the added room with closet at the rear of the home can be used as a 3rd bedroom. Located in popular Lake Padgett East, the community offers you access to an enormous Recreation Center featuring a pool, basketball, shuffleboard, tennis courts, a playground, athletic track and even a batting cage! Centrally located near all the new shopping centers of Wesley Chapel as well as restaurants, hospitals and highways. Don't miss out!!
Location
State FL
County Pasco
Community Lake Padgett Estates East
Zoning R2
Rooms
Other Rooms Den/Library/Office
Interior
Interior Features Ceiling Fans(s), Living Room/Dining Room Combo
Heating Central, Electric
Cooling Central Air
Flooring Carpet, Ceramic Tile
Fireplace false
Appliance Dishwasher, Range, Range Hood, Refrigerator
Laundry In Garage
Exterior
Exterior Feature Sliding Doors
Parking Features Garage Door Opener
Garage Spaces 1.0
Community Features Park, Playground, Pool
Utilities Available Cable Connected
Roof Type Shingle
Porch Rear Porch
Attached Garage true
Garage true
Private Pool No
Building
Lot Description In County
Entry Level One
Foundation Slab
Lot Size Range Up to 10,889 Sq. Ft.
Sewer Public Sewer
Water Public
Structure Type Block
New Construction false
Construction Status Inspections
Others
Pets Allowed Yes
Senior Community No
Ownership Fee Simple
Monthly Total Fees $40
Acceptable Financing Cash, Conventional, FHA, VA Loan
Membership Fee Required Required
Listing Terms Cash, Conventional, FHA, VA Loan
Special Listing Condition None
Read Less
Want to know what your home might be worth? Contact us for a FREE valuation!

Our team is ready to help you sell your home for the highest possible price ASAP

© 2024 My Florida Regional MLS DBA Stellar MLS. All Rights Reserved.
Bought with FRANK V. PEREZ
GET MORE INFORMATION





