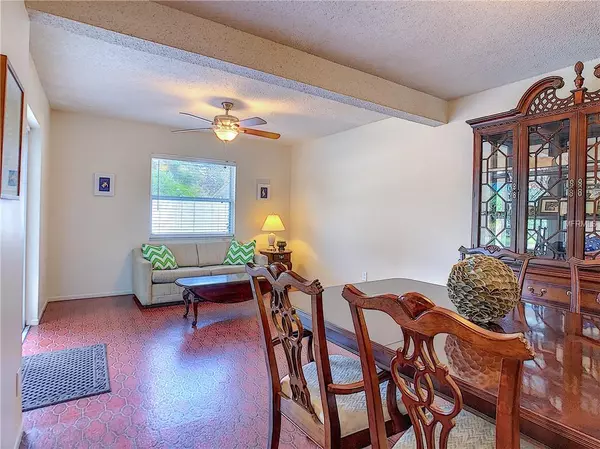$249,900
$249,900
For more information regarding the value of a property, please contact us for a free consultation.
564 59TH LN S St Petersburg, FL 33707
3 Beds
2 Baths
1,385 SqFt
Key Details
Sold Price $249,900
Property Type Single Family Home
Sub Type Single Family Residence
Listing Status Sold
Purchase Type For Sale
Square Footage 1,385 sqft
Price per Sqft $180
Subdivision Bear Creek Estates
MLS Listing ID U8025804
Sold Date 12/31/18
Bedrooms 3
Full Baths 2
Construction Status Financing,Inspections
HOA Y/N No
Year Built 1969
Annual Tax Amount $1,574
Lot Size 10,454 Sqft
Acres 0.24
Property Description
Bear Creek Estates POOL home on a huge fenced in lot on a private cul-de-sac. This spacious three bedroom, two bath home has so much to offer! Giant fenced in back yard with a sparkling in-ground pool makes enjoying the Florida weather even better! This home offers large rooms with an open floor plan which has sliding glass doors off the family room leading out to the gorgeous pool. Very open floor plan makes this home feel huge. Tons of closet space. Sliding glass doors off the family room leading out to the gorgeous pool. Natural gas and newer windows for energy efficiency! Sliders off family room lead out to the pool area. Picnic table conveys. Huge storage shed in the backyard. Attached garage. What a wonderful neighborhood at a great price. Close to everything great that Gulfport & St Pete have to offer, only 20-25 minutes from Tampa airport, and less than ten minutes to Florida's best Gulf beaches!
Room sizes are approximate and to be verified by the buyer.
Location
State FL
County Pinellas
Community Bear Creek Estates
Direction S
Rooms
Other Rooms Attic, Family Room
Interior
Interior Features Ceiling Fans(s), Kitchen/Family Room Combo, Living Room/Dining Room Combo, Window Treatments
Heating Central, Natural Gas
Cooling Central Air
Flooring Linoleum, Parquet
Furnishings Unfurnished
Fireplace false
Appliance Dishwasher, Range, Refrigerator
Laundry In Garage
Exterior
Exterior Feature Fence, Sidewalk, Sliding Doors
Garage Spaces 1.0
Pool Gunite, In Ground, Pool Sweep, Tile
Community Features Sidewalks
Utilities Available Cable Connected, Electricity Connected, Public, Sewer Connected
View Pool
Roof Type Shingle
Porch Patio
Attached Garage true
Garage true
Private Pool Yes
Building
Story 1
Entry Level One
Foundation Slab
Lot Size Range Up to 10,889 Sq. Ft.
Sewer Public Sewer
Water Public
Architectural Style Ranch
Structure Type Block,Stucco
New Construction false
Construction Status Financing,Inspections
Others
Pets Allowed Yes
Senior Community No
Pet Size Extra Large (101+ Lbs.)
Ownership Fee Simple
Acceptable Financing Cash, Conventional, FHA, VA Loan
Listing Terms Cash, Conventional, FHA, VA Loan
Num of Pet 5
Special Listing Condition None
Read Less
Want to know what your home might be worth? Contact us for a FREE valuation!

Our team is ready to help you sell your home for the highest possible price ASAP

© 2024 My Florida Regional MLS DBA Stellar MLS. All Rights Reserved.
Bought with MAVREALTY

GET MORE INFORMATION





