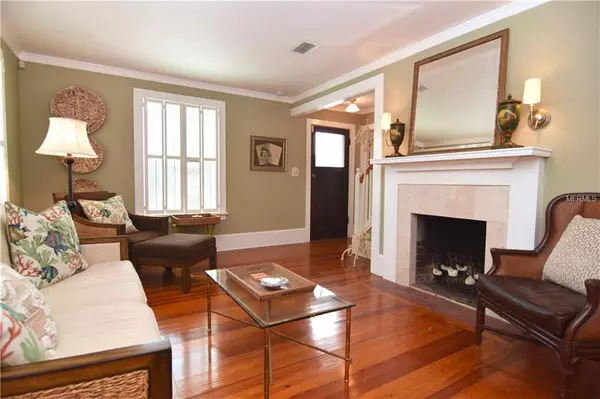$1,155,250
$1,285,000
10.1%For more information regarding the value of a property, please contact us for a free consultation.
1805 PASS A GRILLE WAY St Pete Beach, FL 33706
3 Beds
2 Baths
1,838 SqFt
Key Details
Sold Price $1,155,250
Property Type Single Family Home
Sub Type Single Family Residence
Listing Status Sold
Purchase Type For Sale
Square Footage 1,838 sqft
Price per Sqft $628
Subdivision Phillips Div Rev Map
MLS Listing ID U8004342
Sold Date 03/06/19
Bedrooms 3
Full Baths 2
Construction Status Financing,Inspections
HOA Y/N No
Year Built 1927
Annual Tax Amount $13,489
Lot Size 5,662 Sqft
Acres 0.13
Lot Dimensions 50 x 113
Property Description
This charming Three Bedroom, Two Bathroom Beach Cottage is a perfect getaway or full time home! Decorated with Coastal Elegance and Charm. This waterfront home in Historic Pass-a-grille has beautiful Decks overlooking the Intracoastal Waterway, New Seawall and Dock. Enjoy Beach Life within a block of the Sugar Sands on Pass-a-grille Beach, Shaner’s Market and the Pass-a-grille Marina. First Floor has a Formal Living Room with Fireplace, Dining Room wrapped in natural light and Fully Appointed Kitchen with Breakfast Bar open to the Sunroom and Deck. One Large Bedroom and Full Bath located on the First Floor. The Master Suite on the Second Floor has a walk in closet and ensuite bath with separate tub and shower and two pedestal sinks. The Suite is open to a Private Deck with Open Water Views. The Third Bedroom with built-in book cases also has a Private Deck surrounded with tropical privacy and Water Views. This adorable 1920’s home was once the Private Play Place of Norma Talmadge, a silent screen star and producer in the early 1900’s.
Location
State FL
County Pinellas
Community Phillips Div Rev Map
Rooms
Other Rooms Florida Room, Formal Dining Room Separate, Storage Rooms
Interior
Interior Features Ceiling Fans(s), Eat-in Kitchen, Solid Wood Cabinets, Split Bedroom, Walk-In Closet(s)
Heating Central, Electric
Cooling Central Air
Flooring Ceramic Tile, Wood
Fireplaces Type Living Room, Wood Burning
Fireplace true
Appliance Dishwasher, Disposal, Dryer, Gas Water Heater, Microwave, Range, Range Hood, Refrigerator, Washer
Exterior
Exterior Feature Balcony, Fence, Irrigation System, Outdoor Shower, Sidewalk, Sliding Doors, Storage
Parking Features Circular Driveway, Garage Door Opener
Garage Spaces 1.0
Community Features Park, Playground, Boat Ramp, Sidewalks, Tennis Courts, Waterfront
Utilities Available Cable Available, Cable Connected, Electricity Connected, Natural Gas Connected, Public, Sewer Connected, Street Lights
Waterfront Description Intracoastal Waterway
View Y/N 1
Water Access 1
Water Access Desc Intracoastal Waterway
View Water
Roof Type Shingle
Porch Covered, Deck, Patio, Porch, Rear Porch, Side Porch
Attached Garage true
Garage true
Private Pool No
Building
Lot Description Flood Insurance Required, FloodZone, City Limits, Level, Near Public Transit, Paved
Foundation Crawlspace
Lot Size Range Up to 10,889 Sq. Ft.
Sewer Public Sewer
Water Public
Architectural Style Bungalow
Structure Type Wood Frame
New Construction false
Construction Status Financing,Inspections
Schools
Elementary Schools Azalea Elementary-Pn
Middle Schools Bay Point Middle-Pn
High Schools Boca Ciega High-Pn
Others
Pets Allowed Yes
Senior Community No
Ownership Fee Simple
Acceptable Financing Cash, Conventional
Listing Terms Cash, Conventional
Special Listing Condition None
Read Less
Want to know what your home might be worth? Contact us for a FREE valuation!

Our team is ready to help you sell your home for the highest possible price ASAP

© 2024 My Florida Regional MLS DBA Stellar MLS. All Rights Reserved.
Bought with TERRI HOCKENSMITH

GET MORE INFORMATION





