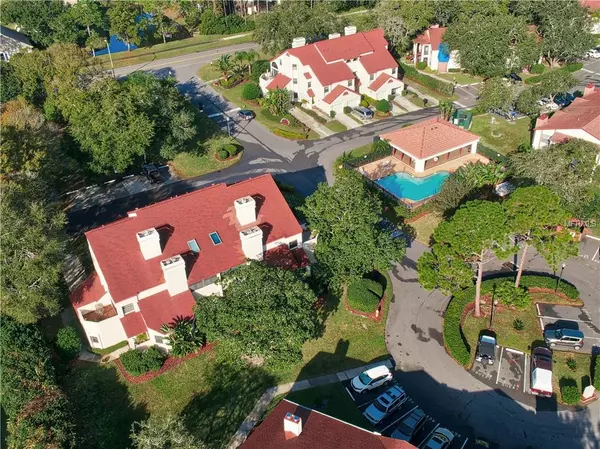$173,000
$179,000
3.4%For more information regarding the value of a property, please contact us for a free consultation.
3455 COUNTRYSIDE BLVD #108 Clearwater, FL 33761
2 Beds
2 Baths
1,080 SqFt
Key Details
Sold Price $173,000
Property Type Condo
Sub Type Condominium
Listing Status Sold
Purchase Type For Sale
Square Footage 1,080 sqft
Price per Sqft $160
Subdivision St Tropez Condo
MLS Listing ID U8028988
Sold Date 02/19/19
Bedrooms 2
Full Baths 2
Condo Fees $535
Construction Status Financing,Inspections
HOA Y/N No
Year Built 1983
Annual Tax Amount $609
Lot Size 1.000 Acres
Acres 1.0
Property Description
A rare find! Timeless elegance describes this immaculate, one level, two bedroom plus bonus area condo with attached garage. Sure to impress from the moment one enters the private side entry of this corner unit, this completely updated condo shows like a model.The Living room area features vaulted ceilings and includes an attractive wood burning fireplace . A spacious kitchen has been extensively remodeled and includes granite countertops with new appliances, eat in area and direct access to garage. Master bedroom is spacious and has a huge walk in closet. The Master bath has a large vanity and walk-in shower. The split plan provides privacy and a year-round sun porch/bonus room gives additional light while being a tranquil space to sit and reflect. Located in the Countryside area; convenient to shopping, entertainment and the best beaches. The community of St Tropez is adjacent to Forest Run Park a lovely park which includes outdoor activities such as tennis, basketball, and a playground. Minutes to Countryside Golf and Country Club, abundant shopping, a variety of restaurants and just 30 minutes to Tampa International Airport. If you are looking for a turnkey, one-floor condo with a garage, in a central location, this is it.
Location
State FL
County Pinellas
Community St Tropez Condo
Rooms
Other Rooms Bonus Room
Interior
Interior Features Built-in Features, Ceiling Fans(s), Dry Bar, Eat-in Kitchen, High Ceilings, Solid Wood Cabinets, Split Bedroom, Vaulted Ceiling(s), Walk-In Closet(s), Window Treatments
Heating Central, Electric
Cooling Central Air
Flooring Ceramic Tile, Tile
Fireplaces Type Family Room
Furnishings Unfurnished
Fireplace true
Appliance Dishwasher, Disposal, Dryer, Electric Water Heater, Microwave, Range, Range Hood, Refrigerator, Washer
Laundry In Garage
Exterior
Exterior Feature Lighting
Parking Features Driveway, Garage Door Opener, Guest
Garage Spaces 1.0
Pool Gunite, In Ground
Community Features Buyer Approval Required, Deed Restrictions
Utilities Available Cable Available, Electricity Connected, Sewer Connected, Street Lights
Amenities Available Park, Pool, Vehicle Restrictions
View Garden
Roof Type Shingle
Porch Enclosed
Attached Garage true
Garage true
Private Pool Yes
Building
Lot Description Sidewalk, Paved
Story 1
Entry Level One
Foundation Slab
Sewer Public Sewer
Water Public
Architectural Style Spanish/Mediterranean
Structure Type Block,Stucco
New Construction false
Construction Status Financing,Inspections
Others
Pets Allowed No
HOA Fee Include Pool,Escrow Reserves Fund,Insurance,Maintenance Structure,Maintenance Grounds,Pest Control,Pool,Private Road,Sewer,Trash,Water
Senior Community No
Ownership Condominium
Monthly Total Fees $535
Acceptable Financing Cash, Conventional
Listing Terms Cash, Conventional
Special Listing Condition None
Read Less
Want to know what your home might be worth? Contact us for a FREE valuation!

Our team is ready to help you sell your home for the highest possible price ASAP

© 2024 My Florida Regional MLS DBA Stellar MLS. All Rights Reserved.
Bought with RE/MAX METRO
GET MORE INFORMATION





