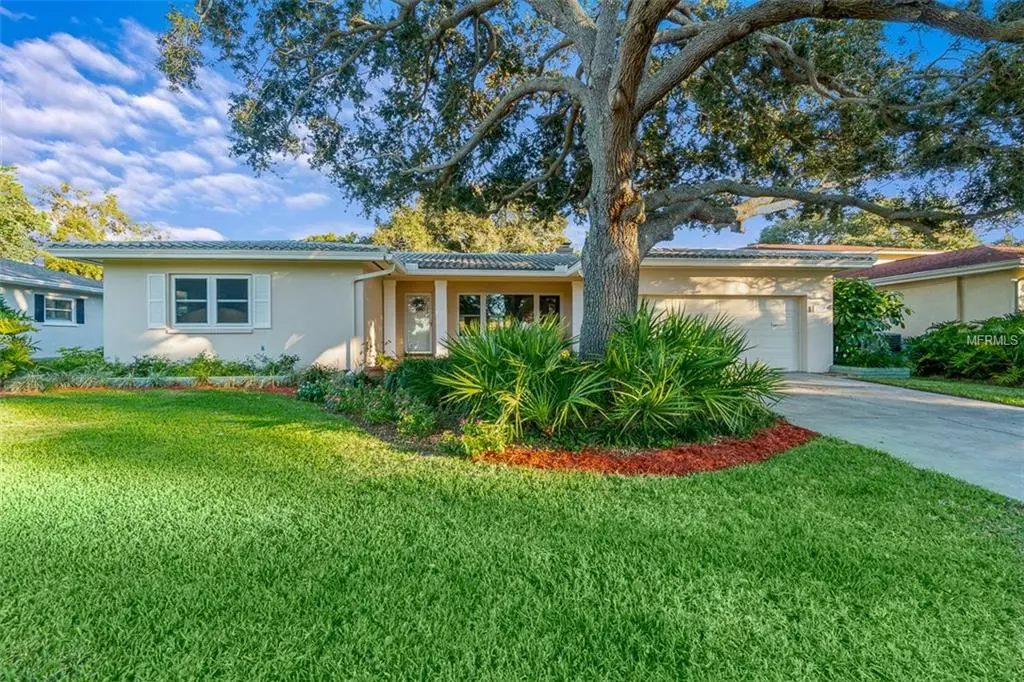$346,500
$350,000
1.0%For more information regarding the value of a property, please contact us for a free consultation.
1737 EAGLES NEST DR Belleair, FL 33756
2 Beds
3 Baths
1,772 SqFt
Key Details
Sold Price $346,500
Property Type Single Family Home
Sub Type Single Family Residence
Listing Status Sold
Purchase Type For Sale
Square Footage 1,772 sqft
Price per Sqft $195
Subdivision Eagles Nest Gardens Estates
MLS Listing ID U8029181
Sold Date 02/27/19
Bedrooms 2
Full Baths 2
Half Baths 1
Construction Status Inspections
HOA Y/N No
Year Built 1956
Annual Tax Amount $2,162
Lot Size 0.270 Acres
Acres 0.27
Lot Dimensions 80x145
Property Description
Beautifully maintained, mid-century home in highly desirable Belleair. Located only two blocks from the Intracoastal, this move-in ready home is minutes from the white sands of Belleair Beach, golf courses, numerous parks, and fabulous restaurants. Large open floor plan with updated kitchen. Great home for entertaining! Custom dining room table, designed to match built-ins, stays with house. Glassed-in sunroom has wonderful views of the oversized yard with plenty of space for a pool and lanai. Hurricane-impact front door, garage door, and all windows except in sunroom and sliders. Surrounded by larger homes, this gem won’t last long. And no flood insurance required!
Location
State FL
County Pinellas
Community Eagles Nest Gardens Estates
Interior
Interior Features Living Room/Dining Room Combo, Open Floorplan, Stone Counters
Heating Central
Cooling Central Air
Flooring Tile, Tile, Wood
Furnishings Unfurnished
Fireplace false
Appliance Built-In Oven, Cooktop, Dishwasher, Disposal, Dryer, Electric Water Heater, Microwave, Refrigerator, Washer
Laundry Inside, Laundry Room
Exterior
Exterior Feature Other
Parking Features Driveway, Garage Door Opener
Garage Spaces 2.0
Utilities Available Cable Available, Electricity Available, Electricity Connected, Phone Available, Public, Sewer Connected, Water Available
Roof Type Metal,Other,Tile
Porch Enclosed, Front Porch, Rear Porch
Attached Garage true
Garage true
Private Pool No
Building
Lot Description In County, Paved
Entry Level One
Foundation Slab
Lot Size Range 1/4 Acre to 21779 Sq. Ft.
Sewer Public Sewer
Water None
Structure Type Block
New Construction false
Construction Status Inspections
Others
Pets Allowed Yes
Senior Community No
Ownership Fee Simple
Acceptable Financing Cash, Conventional
Listing Terms Cash, Conventional
Special Listing Condition None
Read Less
Want to know what your home might be worth? Contact us for a FREE valuation!

Our team is ready to help you sell your home for the highest possible price ASAP

© 2024 My Florida Regional MLS DBA Stellar MLS. All Rights Reserved.
Bought with CENTURY 21 JIM WHITE & ASSOC

GET MORE INFORMATION





