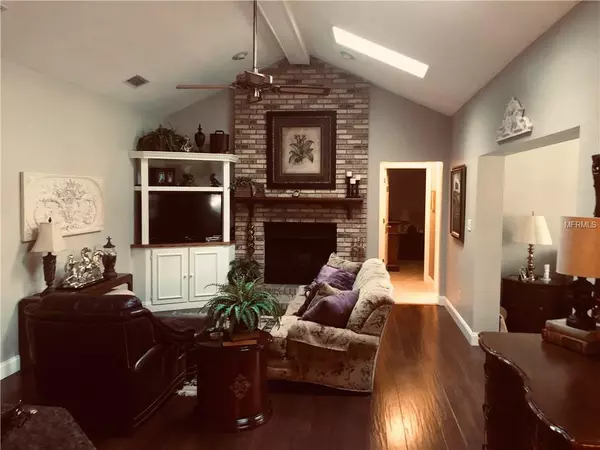$439,000
$449,000
2.2%For more information regarding the value of a property, please contact us for a free consultation.
699 BEAR CREEK CT Winter Springs, FL 32708
4 Beds
4 Baths
2,755 SqFt
Key Details
Sold Price $439,000
Property Type Single Family Home
Sub Type Single Family Residence
Listing Status Sold
Purchase Type For Sale
Square Footage 2,755 sqft
Price per Sqft $159
Subdivision Tuscawilla Unit 11
MLS Listing ID O5757170
Sold Date 03/25/19
Bedrooms 4
Full Baths 3
Half Baths 1
HOA Fees $2/ann
HOA Y/N Yes
Year Built 1984
Annual Tax Amount $3,027
Lot Size 0.710 Acres
Acres 0.71
Property Description
Stately 4/2 Tuscawilla Custom renovated home is located on large corner lot. Side garage entry with pavered driveway and walkway to front door. Backyard has been called a paradise. Workshop / Shed in backyard. Well appointed kitchen and bathrooms. Many areas to entertain. Brick Fireplace in Family gathering area which is open to the Kitchen and Sun Room. Separate Formal Dining Room and Office. Plantation Shutters allow for the natural Florida sunshine to greet you. Please make your appointment for your Private Showing Today.
Location
State FL
County Seminole
Community Tuscawilla Unit 11
Zoning PUD
Interior
Interior Features Ceiling Fans(s), Open Floorplan, Solid Surface Counters, Solid Wood Cabinets, Split Bedroom, Stone Counters, Vaulted Ceiling(s), Walk-In Closet(s), Window Treatments
Heating Central, Electric
Cooling Central Air
Flooring Carpet, Tile, Wood
Fireplace true
Appliance Dishwasher, Disposal, Dryer, Electric Water Heater, Microwave, Range, Refrigerator, Washer
Laundry Inside, Laundry Room
Exterior
Exterior Feature French Doors, Irrigation System, Sidewalk
Garage Spaces 2.0
Community Features Golf, Park, Playground, Sidewalks
Utilities Available Cable Connected, Electricity Connected, Sewer Connected, Street Lights
View Trees/Woods
Roof Type Shingle
Porch Front Porch, Rear Porch
Attached Garage true
Garage true
Private Pool No
Building
Lot Description Corner Lot, City Limits, Near Golf Course, Oversized Lot
Foundation Slab
Lot Size Range 1/2 Acre to 1 Acre
Sewer Public Sewer
Water Public
Architectural Style Traditional
Structure Type Block,Stucco
New Construction false
Others
Pets Allowed Yes
Senior Community No
Ownership Fee Simple
Acceptable Financing Cash, Conventional, VA Loan
Membership Fee Required Optional
Listing Terms Cash, Conventional, VA Loan
Special Listing Condition None
Read Less
Want to know what your home might be worth? Contact us for a FREE valuation!

Our team is ready to help you sell your home for the highest possible price ASAP

© 2025 My Florida Regional MLS DBA Stellar MLS. All Rights Reserved.
Bought with RE/MAX TOWN & COUNTRY REALTY
GET MORE INFORMATION





