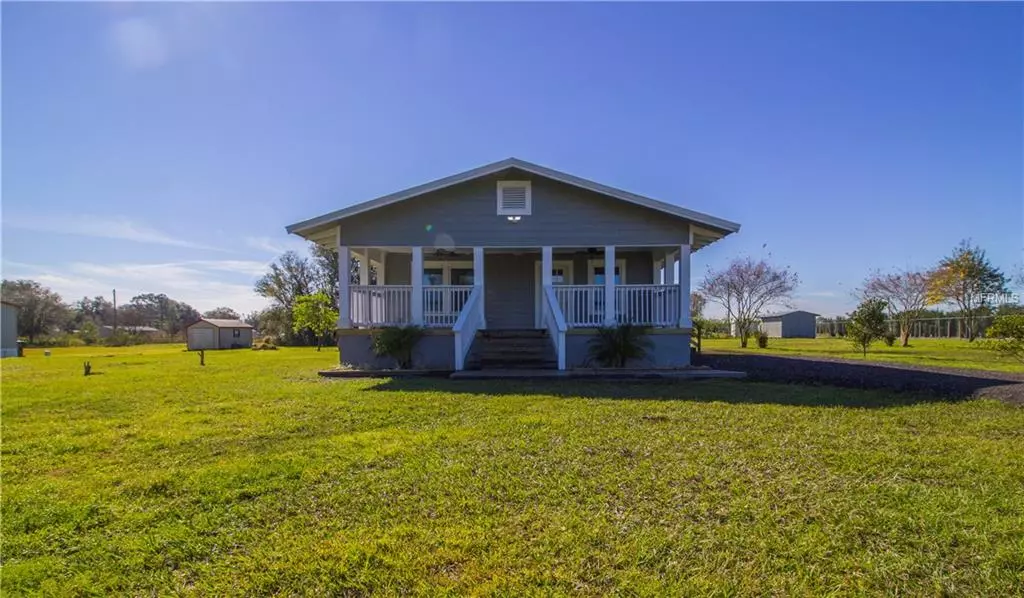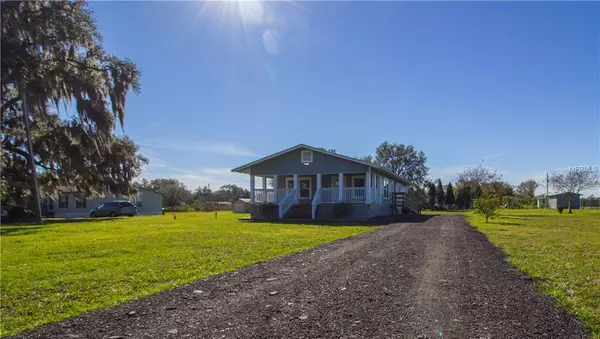$259,900
$259,900
For more information regarding the value of a property, please contact us for a free consultation.
4911 W KNIGHTS GRIFFIN RD Plant City, FL 33565
3 Beds
2 Baths
1,450 SqFt
Key Details
Sold Price $259,900
Property Type Single Family Home
Sub Type Single Family Residence
Listing Status Sold
Purchase Type For Sale
Square Footage 1,450 sqft
Price per Sqft $179
Subdivision Gamelou Estates
MLS Listing ID T3153682
Sold Date 02/25/19
Bedrooms 3
Full Baths 2
Construction Status Financing
HOA Y/N No
Year Built 1956
Annual Tax Amount $755
Lot Size 1.030 Acres
Acres 1.03
Property Description
What a gorgeous find! This 3 bedroom, 2 bathroom Bungalow style house is just waiting to welcome you home. There is lots of rustic charm to the home, yet modernized with amazing upgrades like Aqua-guard Wood-Look Floors, METAL Roof, Stainless Steel Appliance package, NEW windows, NEW central A/C, NEW plumbing, and MARBLE counter tops. Situated on just over an acre of property and NO HOA, you will be able to spread out with your toys, and enjoy all the country lifestyle has to offer. You won't feel too isolated however, the location is convenient enough to still keep your commute, shopping, and travel all just a short ride away. Walk up from your yard onto the covered front porch, set out a rocking chair, and enjoy a nice cold drink. Inside has open and spacious layout. Living room leads to secondary bedrooms and bath on one side, and a dinette area on the other. Kitchen has ample room to gather, and still have room to cook. New cabinets give lots of storage space. Through the barn doors is the indoor laundry room. Master suite boasts two walk in closets and en suite bath has dual sinks and shower stall. Don't wait! Schedule your tour today on this amazing home.
Location
State FL
County Hillsborough
Community Gamelou Estates
Zoning AS-1
Rooms
Other Rooms Inside Utility
Interior
Interior Features Ceiling Fans(s), Eat-in Kitchen, Living Room/Dining Room Combo, Open Floorplan, Split Bedroom, Stone Counters, Walk-In Closet(s)
Heating Central
Cooling Central Air
Flooring Laminate
Fireplace false
Appliance Dishwasher, Electric Water Heater, Range, Refrigerator
Laundry Laundry Room
Exterior
Exterior Feature Other
Utilities Available Cable Available, Electricity Connected, Private
Roof Type Metal
Garage false
Private Pool No
Building
Foundation Crawlspace
Lot Size Range One + to Two Acres
Sewer Private Sewer
Water None, Private, Well
Structure Type Wood Frame
New Construction false
Construction Status Financing
Others
Pets Allowed Yes
Senior Community No
Pet Size Large (61-100 Lbs.)
Ownership Fee Simple
Acceptable Financing Cash, Conventional, FHA, USDA Loan, VA Loan
Membership Fee Required None
Listing Terms Cash, Conventional, FHA, USDA Loan, VA Loan
Num of Pet 2
Special Listing Condition None
Read Less
Want to know what your home might be worth? Contact us for a FREE valuation!

Our team is ready to help you sell your home for the highest possible price ASAP

© 2025 My Florida Regional MLS DBA Stellar MLS. All Rights Reserved.
Bought with RE/MAX PREMIER GROUP
GET MORE INFORMATION





