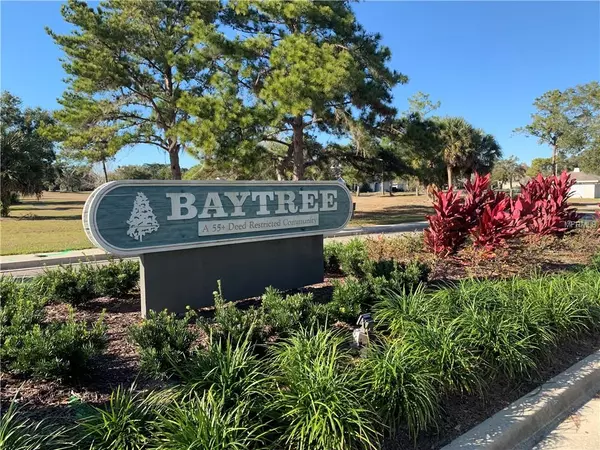$195,000
$198,000
1.5%For more information regarding the value of a property, please contact us for a free consultation.
231 JUNIPER WAY Tavares, FL 32778
3 Beds
2 Baths
1,862 SqFt
Key Details
Sold Price $195,000
Property Type Single Family Home
Sub Type Single Family Residence
Listing Status Sold
Purchase Type For Sale
Square Footage 1,862 sqft
Price per Sqft $104
Subdivision Tavares Baytree Ph 02
MLS Listing ID G5011333
Sold Date 03/27/19
Bedrooms 3
Full Baths 2
Construction Status Inspections
HOA Fees $216/mo
HOA Y/N Yes
Year Built 1996
Annual Tax Amount $3,738
Lot Size 7,840 Sqft
Acres 0.18
Property Description
SELLER MOTIVATED! NEW PRICE! BRING YOUR BUYER & OFFER! Immaculate curb appeal. Enter the custom glass entry door to a lovingly maintained upgraded turn-key residence for that simple Florida elegance! This move-in ready home has a unique open floor plan that lends itself perfectly for those warm family gatherings. The foyer leads into the Living/Dining combo with cathedral ceilings. The "chef friendly" kitchen has stainless steel appliances, granite counters, center island, and cabinets with convenient pull-out drawers. Nearby is the cozy corner bay window dinette area for your early morning coffee. Step out the sliders into your bonus room for reading/quiet reflection.The backyard has a birdcage porch with that peaceful green environment. This home also features a stunning multitude of elegant plantation shutters throughout. This warm and inviting home includes 1862 sq. ft. with 3 bed/2 baths. The third bedroom with French doors was used as an office by sellers. The elegant master en-suite has dual glass vessel sinks, granite counters, and a generous step in multi-head shower with bench. The front guest room has an expansive picture window, and close by is the guest bath well appointed with glass vessel sink and granite counter. Enjoy that serene Florida lifestyle here with HOA included lawn/shrub maintenance, irrigation, annual exterior home cleaning, community pool, spa, clubhouse, fitness center, & library. New Publix supermarket, worship, and hospital close by.
Location
State FL
County Lake
Community Tavares Baytree Ph 02
Zoning PD
Rooms
Other Rooms Bonus Room
Interior
Interior Features Cathedral Ceiling(s), Ceiling Fans(s), Eat-in Kitchen, Living Room/Dining Room Combo, Open Floorplan, Stone Counters, Vaulted Ceiling(s), Window Treatments
Heating Central
Cooling Central Air
Flooring Carpet, Ceramic Tile
Fireplace false
Appliance Dishwasher, Disposal, Dryer, Electric Water Heater, Microwave, Range, Refrigerator, Washer, Water Softener
Laundry Laundry Room
Exterior
Exterior Feature Irrigation System
Garage Spaces 2.0
Community Features Buyer Approval Required, Deed Restrictions, Fitness Center, Pool
Utilities Available BB/HS Internet Available, Cable Available, Phone Available
Amenities Available Clubhouse, Fitness Center, Maintenance, Pool, Recreation Facilities
View Trees/Woods
Roof Type Shingle
Porch Rear Porch, Screened
Attached Garage true
Garage true
Private Pool No
Building
Foundation Slab
Lot Size Range Up to 10,889 Sq. Ft.
Sewer Public Sewer
Water Public
Architectural Style Contemporary
Structure Type Block,Stucco
New Construction false
Construction Status Inspections
Others
Pets Allowed Size Limit, Yes
HOA Fee Include Pool,Escrow Reserves Fund,Maintenance Structure,Maintenance Grounds,Management,Recreational Facilities
Senior Community Yes
Pet Size Small (16-35 Lbs.)
Ownership Fee Simple
Acceptable Financing Cash, Conventional, FHA, VA Loan
Membership Fee Required Required
Listing Terms Cash, Conventional, FHA, VA Loan
Special Listing Condition None
Read Less
Want to know what your home might be worth? Contact us for a FREE valuation!

Our team is ready to help you sell your home for the highest possible price ASAP

© 2025 My Florida Regional MLS DBA Stellar MLS. All Rights Reserved.
Bought with COLDWELL BANKER CAMELOT REALTY
GET MORE INFORMATION





