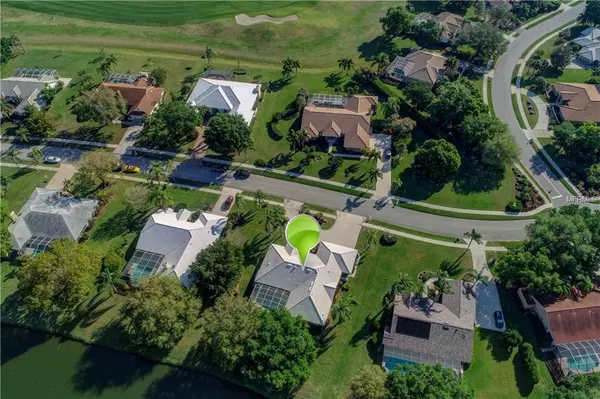$375,000
$375,000
For more information regarding the value of a property, please contact us for a free consultation.
8899 MISTY CREEK DR Sarasota, FL 34241
3 Beds
3 Baths
2,797 SqFt
Key Details
Sold Price $375,000
Property Type Single Family Home
Sub Type Single Family Residence
Listing Status Sold
Purchase Type For Sale
Square Footage 2,797 sqft
Price per Sqft $134
Subdivision Preserve At Misty Creek
MLS Listing ID A4431613
Sold Date 05/07/19
Bedrooms 3
Full Baths 3
Construction Status No Contingency
HOA Fees $132/ann
HOA Y/N Yes
Year Built 1989
Annual Tax Amount $3,839
Lot Size 0.470 Acres
Acres 0.47
Property Description
Located in the scenic Preserve at Misty Creek, this 3 Bedroom, 3 Full Bath home has the potential to be the home you’ve always dreamed about. The nearly half acre of parklike property, with 60 foot of lake shore line, offers a comfortable retreat like atmosphere. Upon entering through the double doors to the foyer, you can’t help but imagine the pending opportunity to add your own personal design to make this a beautiful home. It is a spacious home, with open floor plan, that is in need of some TLC. Additionally the floor plan offers an expansive 22’ x 17’ family room, kitchen with ample counter space, cozy dinette, formal living room, formal dining room and laundry room. Picture the prospect of creating an outdoor space that could provide a definitive mecca suitable for all your entertaining needs. This covered and screened in space with in ground pool has overwhelming potential. Add an outdoor kitchen, spa or fire pit to complete the look. Home needs to be upgraded to the glistening diamond that it was meant to be. Sitting on a circular driveway and facing easterly, the curb appeal is striking. Mature landscaping only increases the charm. A three car 30’ x 22’ garage houses a workshop suitable to enjoy your favorite hobbies or home repair projects. Feel secure in knowing that new hurricane windows were installed in 2012. A 24 hour gated community, with tennis courts and golfing are a few of the amenities available! Lakeside living can be yours today. Call to arrange a showing and bring your imagination!
Location
State FL
County Sarasota
Community Preserve At Misty Creek
Zoning RE1
Rooms
Other Rooms Formal Dining Room Separate
Interior
Interior Features Ceiling Fans(s), Eat-in Kitchen, Thermostat, Walk-In Closet(s), Wet Bar, Window Treatments
Heating Central
Cooling Central Air
Flooring Carpet, Tile
Furnishings Unfurnished
Fireplace false
Appliance Dishwasher, Disposal, Dryer, Microwave, Range, Refrigerator, Washer
Laundry Laundry Room
Exterior
Exterior Feature Hurricane Shutters, Sidewalk, Sliding Doors
Parking Features Circular Driveway, Driveway, Workshop in Garage
Garage Spaces 3.0
Pool In Ground, Screen Enclosure
Community Features Deed Restrictions, Gated, Sidewalks, Water Access, Waterfront
Utilities Available Cable Connected, Electricity Connected
Amenities Available Gated, Maintenance, Security
Waterfront Description Pond
View Y/N 1
Water Access 1
Water Access Desc Pond
View Pool, Water
Roof Type Tile
Porch Covered, Enclosed, Screened
Attached Garage true
Garage true
Private Pool Yes
Building
Lot Description Sidewalk, Paved
Entry Level One
Foundation Slab
Lot Size Range 1/4 Acre to 21779 Sq. Ft.
Sewer Public Sewer
Water Public
Architectural Style Florida
Structure Type Stucco
New Construction false
Construction Status No Contingency
Schools
Elementary Schools Lakeview Elementary
Middle Schools Sarasota Middle
High Schools Riverview High
Others
Pets Allowed Yes
HOA Fee Include 24-Hour Guard
Senior Community No
Pet Size Extra Large (101+ Lbs.)
Ownership Fee Simple
Monthly Total Fees $132
Acceptable Financing Cash, Conventional
Membership Fee Required Required
Listing Terms Cash, Conventional
Num of Pet 2
Special Listing Condition None
Read Less
Want to know what your home might be worth? Contact us for a FREE valuation!

Our team is ready to help you sell your home for the highest possible price ASAP

© 2024 My Florida Regional MLS DBA Stellar MLS. All Rights Reserved.
Bought with JOHN YODER REALTY

GET MORE INFORMATION





