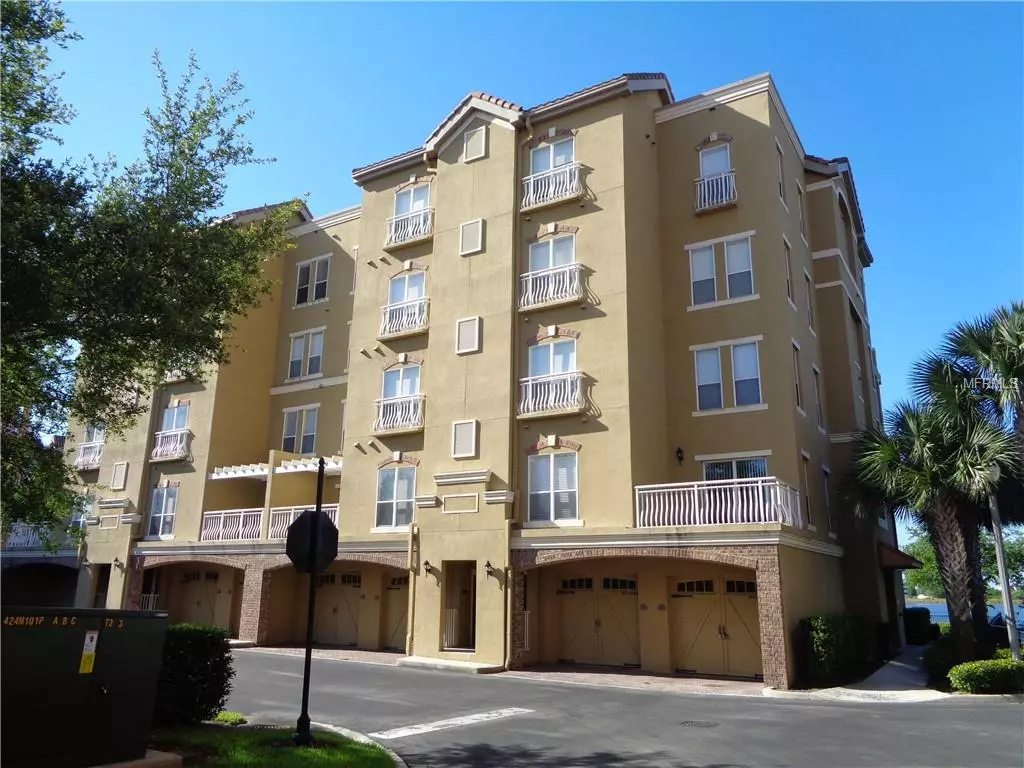$310,000
$320,000
3.1%For more information regarding the value of a property, please contact us for a free consultation.
7516 TOSCANA BLVD #222 Orlando, FL 32819
2 Beds
2 Baths
2,030 SqFt
Key Details
Sold Price $310,000
Property Type Condo
Sub Type Condominium
Listing Status Sold
Purchase Type For Sale
Square Footage 2,030 sqft
Price per Sqft $152
Subdivision Toscana Condos
MLS Listing ID O5774887
Sold Date 08/27/19
Bedrooms 2
Full Baths 2
Condo Fees $1,887
Construction Status Inspections
HOA Y/N No
Year Built 2007
Annual Tax Amount $5,165
Lot Size 8,276 Sqft
Acres 0.19
Property Description
PRICE REDUCED!!! LAKEFRONT LUXURY CONDOMINIUM IN A GATED COMMUNITY IN DR. PHILLIPS! MINUTES FROM EVERYTHING ORLANDO HAS TO OFFER! TOSCANA COMMUNITY PROVIDES THE DR. PHILLIPS LIFESTYLE, AMENITIES, AND SCHOOLS! Restaurants, Shopping, and Activities are all nearby. Toscana is an exclusive gated community with beautiful Mediterranean style & Resort like amenities including Pool & Spa, Fitness Center, and Clubhouse. Upscale Restaurants in the famous Dr. Phillips Restaurant Row. Shopping & Boutiques minutes away. Only minutes from Universal Studios, Sea World, and Walt Disney World resort. This Lakefront Condo has a Private Elevator entrance, Covered Balcony overlooking the Lake and Dr. Phillips, and Fine Finishes throughout. All Appliances included and in move-in condition. Call for you Private Showing today!
Location
State FL
County Orange
Community Toscana Condos
Zoning PD
Rooms
Other Rooms Den/Library/Office, Great Room
Interior
Interior Features Ceiling Fans(s), Crown Molding, Elevator, Living Room/Dining Room Combo, Open Floorplan, Solid Surface Counters, Solid Wood Cabinets, Stone Counters, Walk-In Closet(s), Window Treatments
Heating Electric
Cooling Central Air
Flooring Carpet, Ceramic Tile
Fireplace false
Appliance Built-In Oven, Cooktop, Dishwasher, Dryer, Microwave, Range Hood, Refrigerator, Washer
Exterior
Exterior Feature Balcony
Garage Spaces 1.0
Pool In Ground
Community Features Fitness Center, Gated, Pool, Waterfront
Utilities Available Public
Waterfront Description Lake
View Y/N 1
Roof Type Tile
Attached Garage true
Garage true
Private Pool No
Building
Story 4
Entry Level One
Foundation Slab
Sewer Public Sewer
Water Public
Structure Type Concrete,Stucco
New Construction false
Construction Status Inspections
Schools
Elementary Schools Dr. Phillips Elem
Middle Schools Southwest Middle
High Schools Dr. Phillips High
Others
Pets Allowed Yes
HOA Fee Include Pool,Insurance,Maintenance Structure,Maintenance Grounds,Pool,Recreational Facilities,Security
Senior Community No
Pet Size Small (16-35 Lbs.)
Ownership Condominium
Monthly Total Fees $629
Acceptable Financing Cash, Conventional
Membership Fee Required Required
Listing Terms Cash, Conventional
Num of Pet 1
Special Listing Condition None
Read Less
Want to know what your home might be worth? Contact us for a FREE valuation!

Our team is ready to help you sell your home for the highest possible price ASAP

© 2024 My Florida Regional MLS DBA Stellar MLS. All Rights Reserved.
Bought with KELLER WILLIAMS WINTER PARK

GET MORE INFORMATION





