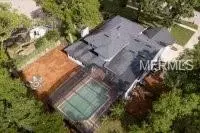$500,000
$499,900
For more information regarding the value of a property, please contact us for a free consultation.
682 LAMOKA CT Winter Springs, FL 32708
5 Beds
4 Baths
3,223 SqFt
Key Details
Sold Price $500,000
Property Type Single Family Home
Sub Type Single Family Residence
Listing Status Sold
Purchase Type For Sale
Square Footage 3,223 sqft
Price per Sqft $155
Subdivision Tuscawilla Unit 14B
MLS Listing ID O5776587
Sold Date 06/20/19
Bedrooms 5
Full Baths 2
Half Baths 2
Construction Status Appraisal,Financing,Inspections,Other Contract Contingencies
HOA Fees $5/ann
HOA Y/N Yes
Year Built 1988
Annual Tax Amount $5,319
Lot Size 0.320 Acres
Acres 0.32
Property Description
Beautifully renovated pool home in a Tuskawilla community located close to the trails, 417, Publix, Oviedo on the Park, schools, shopping and more! This home boasts pride in ownership with a full remodel on the interior including new kitchen with hardwood cabinets, granite counter tops and ss appliances and a wall of built in cabinets for storage. Master suite downstairs with french doors that open up to the pool, vaulted ceiling and a beautiful new bathroom with his/her vanity, over sized tub and walk in shower and walk in closet. A second bedroom downstairs along with a living room with built-ins, private office with french doors and a family room with a wood burning fireplace. Large extra bonus room off the family room with loads of windows can be whatever you imagine with tiled flooring and a wet bar plus access to the pool. Upstairs you'll find 3 spacious bedrooms and a full bath with new tub/shower and large counter with dual sinks. Walk outside onto the spacious screened pool deck that includes a half pool bath, outdoor pool shower and large 30x20 pool. Back yard is spacious and fully fenced with a double gate to park your boat or RV! The large yard features mature trees and fresh landscaping. Side entry garage includes cabinets for storage. Recent updates included fresh interior paint and all new floors, roof (2013), new water heater/pool pump/AC (2014), repipe/garage door and opener (2016). This home is sure to impress any buyer!
Location
State FL
County Seminole
Community Tuscawilla Unit 14B
Zoning RES
Rooms
Other Rooms Attic, Bonus Room, Den/Library/Office, Family Room, Formal Living Room Separate, Inside Utility
Interior
Interior Features Ceiling Fans(s), Eat-in Kitchen, High Ceilings, Open Floorplan, Skylight(s), Solid Wood Cabinets, Split Bedroom, Stone Counters, Vaulted Ceiling(s), Walk-In Closet(s), Window Treatments
Heating Central
Cooling Central Air
Flooring Carpet, Ceramic Tile, Laminate
Fireplaces Type Family Room, Wood Burning
Furnishings Unfurnished
Fireplace true
Appliance Cooktop, Dishwasher, Disposal, Electric Water Heater, Microwave, Range Hood, Refrigerator
Laundry Inside, Laundry Room
Exterior
Exterior Feature Fence, French Doors, Irrigation System, Lighting, Outdoor Shower, Rain Gutters, Sidewalk
Parking Features Garage Door Opener, Garage Faces Rear, Garage Faces Side, Oversized
Garage Spaces 2.0
Pool Child Safety Fence, Gunite, In Ground, Lighting, Outside Bath Access, Screen Enclosure
Community Features Deed Restrictions, Golf, Park, Playground, Tennis Courts
Utilities Available Cable Available, Cable Connected, Electricity Connected, Public, Sewer Available, Sewer Connected, Sprinkler Meter, Street Lights, Water Available
View Pool, Trees/Woods
Roof Type Shingle
Porch Covered, Front Porch, Porch, Screened
Attached Garage true
Garage true
Private Pool Yes
Building
Lot Description City Limits, Sidewalk, Street Dead-End, Paved
Entry Level Two
Foundation Slab
Lot Size Range 1/4 Acre to 21779 Sq. Ft.
Sewer Public Sewer
Water Public
Structure Type Block,Brick,Stucco
New Construction false
Construction Status Appraisal,Financing,Inspections,Other Contract Contingencies
Others
Pets Allowed Yes
Senior Community No
Ownership Fee Simple
Monthly Total Fees $5
Acceptable Financing Cash, Conventional, FHA, VA Loan
Membership Fee Required Optional
Listing Terms Cash, Conventional, FHA, VA Loan
Special Listing Condition None
Read Less
Want to know what your home might be worth? Contact us for a FREE valuation!

Our team is ready to help you sell your home for the highest possible price ASAP

© 2024 My Florida Regional MLS DBA Stellar MLS. All Rights Reserved.
Bought with STACEY MCKAY & COMPANY LLC
GET MORE INFORMATION





