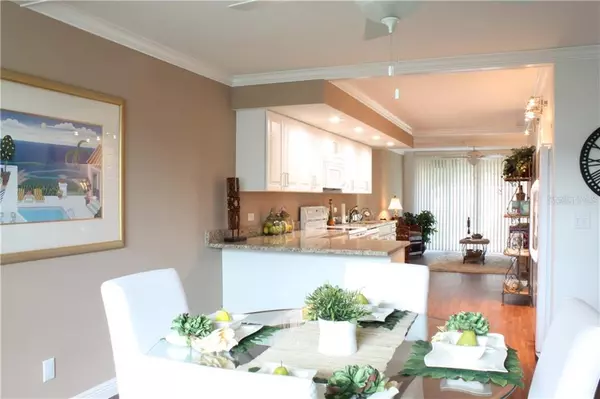$154,000
$155,000
0.6%For more information regarding the value of a property, please contact us for a free consultation.
4715 BAY ST NE #120 St Petersburg, FL 33703
2 Beds
2 Baths
1,035 SqFt
Key Details
Sold Price $154,000
Property Type Condo
Sub Type Condominium
Listing Status Sold
Purchase Type For Sale
Square Footage 1,035 sqft
Price per Sqft $148
Subdivision Winston Park Northeast
MLS Listing ID U8046709
Sold Date 12/23/19
Bedrooms 2
Full Baths 2
Condo Fees $317
HOA Y/N No
Year Built 1973
Annual Tax Amount $1,769
Property Description
Live the Resort Lifestyle is this beautifully remodeled 2 bedroom 2 bath ground floor in 55+ Winston Park unit. No expense has been spared in bringing this home to modern upscale standards. Light and bright, after removing walls and creating an open floor plan perfect for entertaining. Frigidaire appliances, gleaming white kitchen cabinets with soft closing doors, granite counter tops, LED light fixtures, Hunter Ceiling fans installed in May 2017. Vinyl plank flooring throughout makes for easy cleaning. Crown Molding adds a stunning and classy touch. The aluminum wiring was replaced with copper and main breaker was replaced in 2016. Wind resistant Energy Star PVC Low E366 windows installed July 2016. A new walkway leads from the condo to the heated pool, club house and shuffleboard court. Five minutes to Northeast Shopping Center, 10 minutes to downtown, you can't beat the price or the location. Pack your bags and make an appointment to see it now.
Location
State FL
County Pinellas
Community Winston Park Northeast
Direction NE
Interior
Interior Features Ceiling Fans(s), Crown Molding, Eat-in Kitchen, Open Floorplan, Solid Surface Counters, Solid Wood Cabinets, Split Bedroom, Thermostat, Walk-In Closet(s), Window Treatments
Heating Central, Electric
Cooling Central Air
Flooring Vinyl
Furnishings Unfurnished
Fireplace false
Appliance Dishwasher, Disposal, Electric Water Heater, Ice Maker, Microwave, Range, Range Hood, Refrigerator
Exterior
Exterior Feature Hurricane Shutters, Irrigation System, Lighting, Rain Gutters, Sliding Doors
Parking Features Covered, Guest, Off Street
Pool Gunite, Heated, In Ground, Lighting
Community Features Buyer Approval Required, Pool, Sidewalks
Utilities Available Cable Available, Cable Connected, Electricity Connected, Public, Sewer Connected, Street Lights
Amenities Available Cable TV, Clubhouse, Laundry, Maintenance, Pool, Shuffleboard Court, Storage
View Pool
Roof Type Built-Up
Porch None
Garage false
Private Pool No
Building
Lot Description Flood Insurance Required, FloodZone, City Limits, Near Golf Course, Near Public Transit, Sidewalk
Story 3
Entry Level One
Foundation Slab
Sewer Public Sewer
Water Public
Architectural Style Other
Structure Type Block
New Construction false
Others
Pets Allowed Breed Restrictions
HOA Fee Include Cable TV,Pool,Escrow Reserves Fund,Maintenance Grounds,Management,Pool,Sewer,Trash,Water
Senior Community Yes
Ownership Condominium
Monthly Total Fees $317
Acceptable Financing Cash, Conventional
Membership Fee Required None
Listing Terms Cash, Conventional
Special Listing Condition None
Read Less
Want to know what your home might be worth? Contact us for a FREE valuation!

Our team is ready to help you sell your home for the highest possible price ASAP

© 2024 My Florida Regional MLS DBA Stellar MLS. All Rights Reserved.
Bought with LUBIN TEAM REALTY
GET MORE INFORMATION





