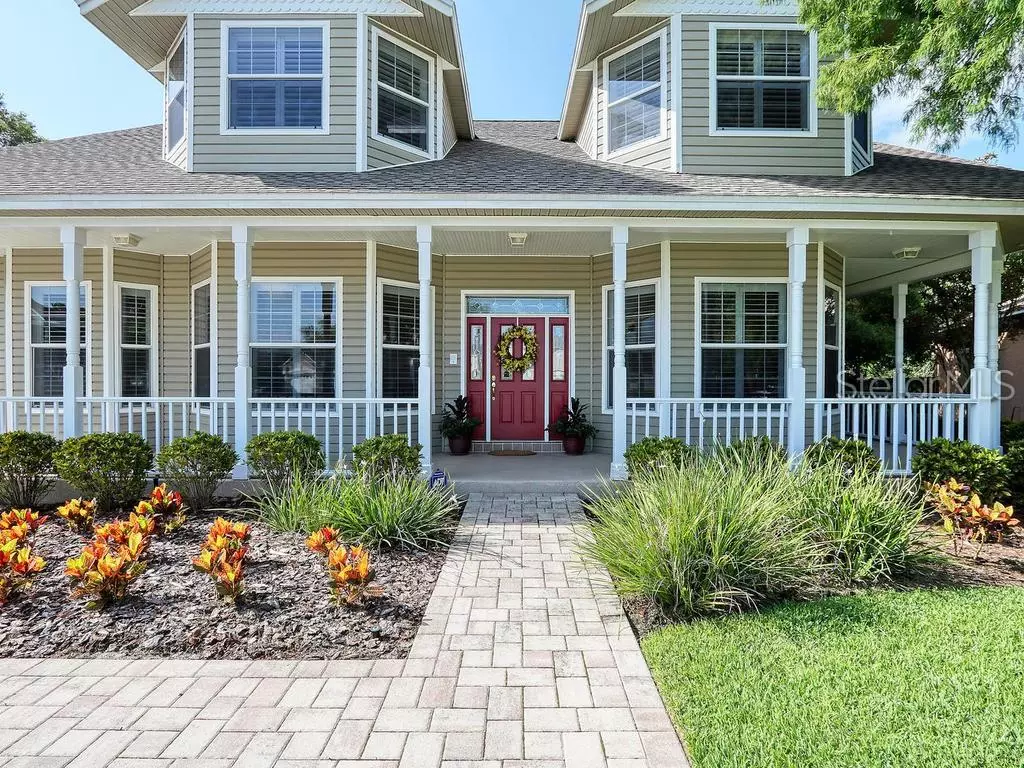$565,000
$569,900
0.9%For more information regarding the value of a property, please contact us for a free consultation.
10271 MYRTLE OAK LN Seminole, FL 33777
5 Beds
4 Baths
3,144 SqFt
Key Details
Sold Price $565,000
Property Type Single Family Home
Sub Type Single Family Residence
Listing Status Sold
Purchase Type For Sale
Square Footage 3,144 sqft
Price per Sqft $179
Subdivision Woods At Lake Seminole Unit Two
MLS Listing ID U8049508
Sold Date 08/23/19
Bedrooms 5
Full Baths 3
Half Baths 1
Construction Status No Contingency
HOA Fees $14/ann
HOA Y/N Yes
Year Built 1996
Annual Tax Amount $4,952
Lot Size 0.280 Acres
Acres 0.28
Lot Dimensions 67x130
Property Description
This Gracious home has stunning curb appeal, plus 5 bedrooms, 3.5 baths, a sparkling pool, large back yard and huge attached garage located in The Woods of Lake Seminole, conveniently in mid Pinellas County. This home has a brand new eat-in kitchen with all new appliances, including a natural gas GE cook top, quartz counter tops, with tons of custom drawers and storage. This is located next to the indoor laundry with utility sink. The spacious master bedroom and bath are also on the first floor, as is another full bath and bedroom, the family room with large natural gas fireplace and the dining room. There is another half bath with air conditioning off the lanai, by the pool where you will find the patio and spacious back yard, probably the largest in the neighborhood! The other 3 bedrooms are upstairs and share a Jack n'Jill bath. Also upstairs is a huge air conditioned STORAGE ROOM, so rare in Florida! This home is family friendly and the garage and driveway give you many parking options for your large family! Roof 2015, a/cs 2015 and 2017, pool and equipment redone 2012, water heater 2018 and NEW kitchen 2018! You will love this home! Check out the virtual tour!
Location
State FL
County Pinellas
Community Woods At Lake Seminole Unit Two
Zoning R-3
Rooms
Other Rooms Storage Rooms
Interior
Interior Features Cathedral Ceiling(s), Ceiling Fans(s), Eat-in Kitchen, Solid Wood Cabinets, Stone Counters, Walk-In Closet(s), Window Treatments
Heating Electric, Natural Gas, Zoned
Cooling Central Air, Zoned
Flooring Carpet, Ceramic Tile, Wood
Fireplaces Type Gas, Family Room
Fireplace true
Appliance Dishwasher, Disposal, Dryer, Gas Water Heater, Microwave, Range, Refrigerator, Washer, Water Softener
Laundry Inside, Laundry Room
Exterior
Exterior Feature Fence, Irrigation System, Rain Gutters, Sidewalk, Sliding Doors, Sprinkler Metered, Storage
Parking Features Driveway, Garage Door Opener, Guest, On Street, Oversized
Garage Spaces 2.0
Pool Gunite, Heated, Salt Water
Community Features Deed Restrictions, Sidewalks
Utilities Available Cable Connected, Electricity Connected, Natural Gas Connected, Public, Sprinkler Meter
Roof Type Shingle
Porch Covered, Front Porch, Patio, Rear Porch, Wrap Around
Attached Garage true
Garage true
Private Pool Yes
Building
Lot Description Sidewalk, Street Dead-End
Story 2
Entry Level Two
Foundation Slab
Lot Size Range 1/4 Acre to 21779 Sq. Ft.
Sewer Public Sewer
Water Public
Structure Type Vinyl Siding,Wood Frame
New Construction false
Construction Status No Contingency
Schools
Elementary Schools Starkey Elementary-Pn
Middle Schools Osceola Middle-Pn
High Schools Pinellas Park High-Pn
Others
Pets Allowed Yes
HOA Fee Include Common Area Taxes
Senior Community No
Ownership Fee Simple
Monthly Total Fees $14
Membership Fee Required Required
Special Listing Condition None
Read Less
Want to know what your home might be worth? Contact us for a FREE valuation!

Our team is ready to help you sell your home for the highest possible price ASAP

© 2024 My Florida Regional MLS DBA Stellar MLS. All Rights Reserved.
Bought with COLDWELL BANKER RESIDENTIAL
GET MORE INFORMATION





