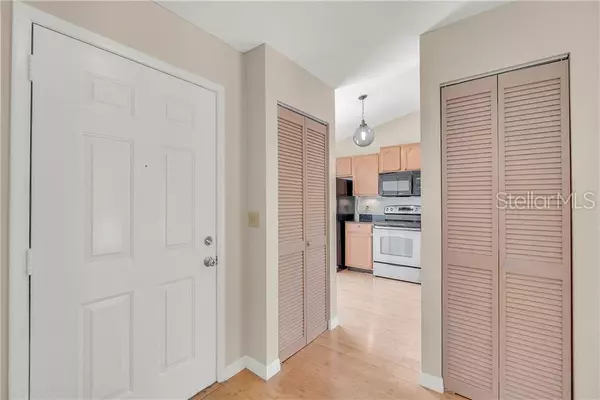$168,000
$168,999
0.6%For more information regarding the value of a property, please contact us for a free consultation.
809 PARK VILLA CIR Orlando, FL 32824
3 Beds
2 Baths
1,134 SqFt
Key Details
Sold Price $168,000
Property Type Single Family Home
Sub Type Villa
Listing Status Sold
Purchase Type For Sale
Square Footage 1,134 sqft
Price per Sqft $148
Subdivision Parkside Villas At Meadow Woods
MLS Listing ID O5793896
Sold Date 07/31/19
Bedrooms 3
Full Baths 2
Construction Status Financing,Inspections
HOA Fees $145/mo
HOA Y/N Yes
Year Built 1987
Annual Tax Amount $408
Lot Size 1,742 Sqft
Acres 0.04
Property Description
Gorgeous end-unit Villa with fresh paint, new carpet, and updated kitchen on a serene private setting with a wooded view and no rear neighbors. It's light and bright with cathedral ceilings , lots of natural lighting, and an open feel. A split plan provides functionality, and the rear patio creates an inviting outdoor living space with the utmost privacy. The master suite affords a true retreat with a view of the garden, and the kitchen opens to the dining and living room to provide a a great space for entertaining. The community pool is conveniently located just steps away and provides a nice amenity. This Villa's superb location offers handy access to the 417, the Florida Turnpike, and a new Sunrail station, putting most of Central Florida within easy reach. The airport, Disney, and numerous shops and eateries are just minutes away. You are home.
Location
State FL
County Orange
Community Parkside Villas At Meadow Woods
Zoning P-D
Rooms
Other Rooms Inside Utility
Interior
Interior Features Cathedral Ceiling(s), Ceiling Fans(s), Living Room/Dining Room Combo, Open Floorplan, Solid Surface Counters, Split Bedroom, Stone Counters, Thermostat, Walk-In Closet(s)
Heating Central
Cooling Central Air
Flooring Bamboo, Carpet, Ceramic Tile
Fireplace false
Appliance Dishwasher, Disposal, Dryer, Refrigerator, Washer
Laundry In Kitchen
Exterior
Exterior Feature Irrigation System, Sidewalk, Sliding Doors
Community Features Deed Restrictions, Pool, Sidewalks
Utilities Available BB/HS Internet Available, Cable Available, Public, Sewer Connected
Amenities Available Pool
View Garden, Trees/Woods
Roof Type Shingle
Porch Front Porch, Rear Porch
Garage false
Private Pool No
Building
Lot Description Level, Sidewalk, Paved
Entry Level One
Foundation Slab
Lot Size Range Non-Applicable
Sewer Public Sewer
Water Public
Architectural Style Contemporary
Structure Type Stucco
New Construction false
Construction Status Financing,Inspections
Schools
Elementary Schools Meadow Woods Elem
Middle Schools South Creek Middle
High Schools Cypress Creek High School
Others
Pets Allowed Yes
Senior Community No
Ownership Fee Simple
Monthly Total Fees $145
Acceptable Financing Cash, Conventional
Membership Fee Required Required
Listing Terms Cash, Conventional
Special Listing Condition None
Read Less
Want to know what your home might be worth? Contact us for a FREE valuation!

Our team is ready to help you sell your home for the highest possible price ASAP

© 2025 My Florida Regional MLS DBA Stellar MLS. All Rights Reserved.
Bought with RESOURCE ONE REALTY
GET MORE INFORMATION





