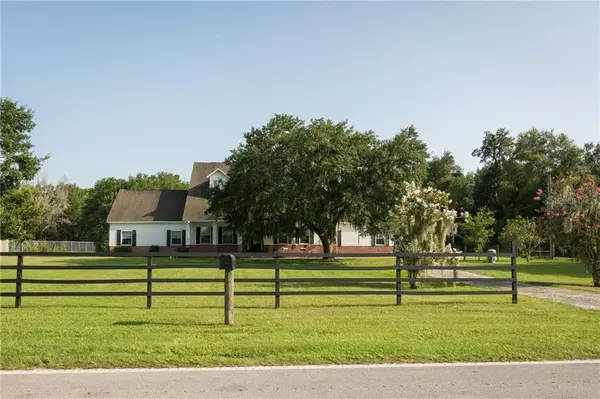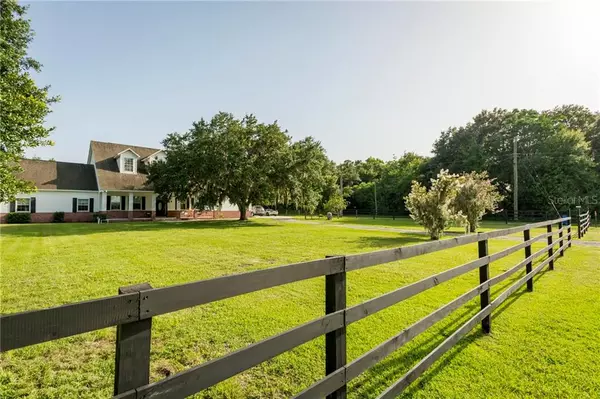$380,000
$394,900
3.8%For more information regarding the value of a property, please contact us for a free consultation.
4205 W KEYSVILLE RD Plant City, FL 33567
4 Beds
4 Baths
3,190 SqFt
Key Details
Sold Price $380,000
Property Type Single Family Home
Sub Type Single Family Residence
Listing Status Sold
Purchase Type For Sale
Square Footage 3,190 sqft
Price per Sqft $119
Subdivision Unplatted
MLS Listing ID T3183048
Sold Date 09/07/19
Bedrooms 4
Full Baths 3
Half Baths 1
Construction Status Appraisal,Inspections
HOA Y/N No
Year Built 2006
Annual Tax Amount $4,768
Lot Size 1.000 Acres
Acres 1.0
Property Description
This beautiful colonial style home sits on 1 acre. If you've been dreaming about quite country living in a 3000+ sq ft home, you have found it here. The first thing you see is the amazing front porch, great for morning coffee or hanging with a book and a glass of iced tea. The gourmet kitchen is incredible, with expansive counter tops, breakfast bar, light bright kitchenette. All of this looking out onto the huge great room that is just perfect for entertaining. This home features a huge master suite on the first floor. 3 Large bedrooms upstairs. 3 full baths, plus downstairs powder bath. Office with french doors. Flex room upstairs and so much more. The back yard is perfect for grilling and huge family gatherings or just sitting around the fire pit. The back porch is a Southerners dream. Don't miss this opportunity to live the country life style.
Location
State FL
County Hillsborough
Community Unplatted
Zoning AS-1
Interior
Interior Features Ceiling Fans(s), Eat-in Kitchen, High Ceilings, Open Floorplan, Solid Wood Cabinets, Stone Counters, Thermostat, Walk-In Closet(s)
Heating Central
Cooling Central Air
Flooring Ceramic Tile, Laminate
Fireplace true
Appliance Built-In Oven, Cooktop, Dishwasher, Disposal, Electric Water Heater, Microwave, Range, Range Hood, Refrigerator
Exterior
Exterior Feature Fence, French Doors, Lighting
Parking Features Garage Door Opener, Garage Faces Side
Garage Spaces 2.0
Utilities Available Public
Roof Type Shingle
Attached Garage true
Garage true
Private Pool No
Building
Entry Level Two
Foundation Slab
Lot Size Range One + to Two Acres
Sewer Septic Tank
Water Well
Structure Type Block,Concrete
New Construction false
Construction Status Appraisal,Inspections
Others
Senior Community No
Ownership Fee Simple
Acceptable Financing Cash, Conventional, FHA
Listing Terms Cash, Conventional, FHA
Special Listing Condition None
Read Less
Want to know what your home might be worth? Contact us for a FREE valuation!

Our team is ready to help you sell your home for the highest possible price ASAP

© 2024 My Florida Regional MLS DBA Stellar MLS. All Rights Reserved.
Bought with GREEN STAR REALTY, INC.
GET MORE INFORMATION





