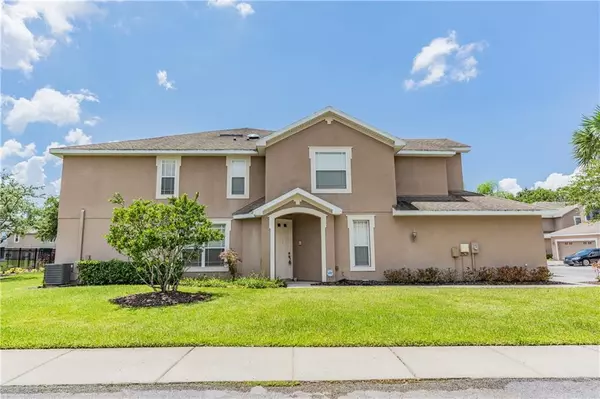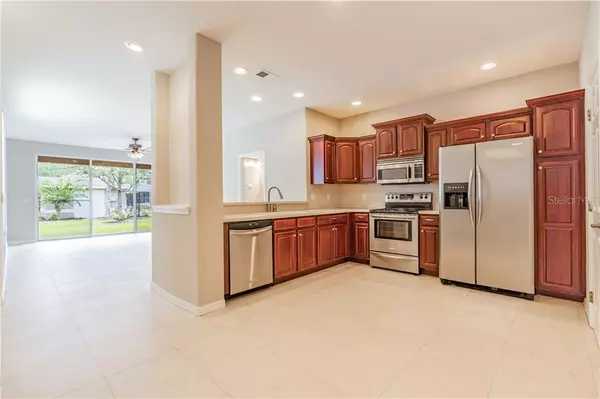$219,000
$224,000
2.2%For more information regarding the value of a property, please contact us for a free consultation.
10333 WILLOW LEAF TRL Tampa, FL 33625
3 Beds
3 Baths
1,666 SqFt
Key Details
Sold Price $219,000
Property Type Townhouse
Sub Type Townhouse
Listing Status Sold
Purchase Type For Sale
Square Footage 1,666 sqft
Price per Sqft $131
Subdivision Townhomes At Parkside
MLS Listing ID T3187557
Sold Date 09/03/19
Bedrooms 3
Full Baths 2
Half Baths 1
HOA Fees $263/mo
HOA Y/N Yes
Year Built 2006
Annual Tax Amount $3,568
Lot Size 4,356 Sqft
Acres 0.1
Property Description
Lovely & Spacious 3 Bedroom, 2.5 Bath & 2 Car Garage Townhouse located in the immaculate community of Townhomes of Parkside. This maintenance free townhouse is on a large corner lot right near the community pool! You will appreciate the details in this former Model Home upon entering the front door. You will admire the kitchen with it's Corian countertops, Travertine floors, wood cabinets with pull out drawers, crown molding, breakfast bar, Fridegedaire stainless steel appliances with room for a table. The kitchen is wide open up to the dining/living room combo with a view of the outdoor patio. You will love the size of the living room which can incorporate a large cozy furniture with a half bath with a pedestal sink. The bedrooms, utility room and remaining bathrooms are upstairs. You will love the natural light that flows in from the sun tubes in the ceilings as you walk upstairs. The bedrooms are nicely sized with spacious closets. The spare bedrooms share the guest bathroom that has a tub and shower. The utility room holds the washer/dryer with a neighboring linen closet. The Master suite has a plant shelf, ceiling fan and an on-suite bathroom with Corian countertops, a low flow toilet, and marble tiled walls. It has been freshly painted throughout, has an intercom system and a garage hurricane door. Did I mention this was the a Model Home?! You will love how centrally located this townhome is in Tampa & just a mile off of Veteran's Expressway. It is a must see! Come & Make it your home!
Location
State FL
County Hillsborough
Community Townhomes At Parkside
Zoning PD
Rooms
Other Rooms Inside Utility
Interior
Interior Features Ceiling Fans(s), Crown Molding, High Ceilings, Kitchen/Family Room Combo, Skylight(s), Solid Wood Cabinets, Stone Counters, Thermostat, Walk-In Closet(s), Window Treatments
Heating Electric
Cooling Central Air
Flooring Carpet, Ceramic Tile, Tile
Fireplace false
Appliance Cooktop, Dishwasher, Disposal, Electric Water Heater, Exhaust Fan, Microwave, Refrigerator
Laundry Upper Level
Exterior
Exterior Feature Irrigation System, Lighting, Rain Gutters, Sidewalk, Sliding Doors
Parking Features Garage Door Opener, Guest
Garage Spaces 2.0
Community Features Buyer Approval Required, Deed Restrictions, Pool, Sidewalks
Utilities Available BB/HS Internet Available, Electricity Available, Fiber Optics, Sewer Connected, Street Lights
Water Access 1
Water Access Desc Pond
View Pool
Roof Type Shingle
Porch Patio
Attached Garage true
Garage true
Private Pool No
Building
Lot Description Corner Lot, In County, Sidewalk, Paved
Story 2
Entry Level One
Foundation Slab
Lot Size Range Up to 10,889 Sq. Ft.
Sewer Public Sewer
Water Public
Structure Type Block,Siding,Wood Frame
New Construction false
Schools
Elementary Schools Cannella-Hb
Middle Schools Pierce-Hb
High Schools Leto-Hb
Others
Pets Allowed Yes
HOA Fee Include Cable TV,Pool,Maintenance Structure,Maintenance Grounds,Maintenance,Pool,Sewer,Trash,Water
Senior Community No
Ownership Co-op
Monthly Total Fees $263
Acceptable Financing Cash, FHA, VA Loan
Membership Fee Required Required
Listing Terms Cash, FHA, VA Loan
Num of Pet 2
Special Listing Condition None
Read Less
Want to know what your home might be worth? Contact us for a FREE valuation!

Our team is ready to help you sell your home for the highest possible price ASAP

© 2025 My Florida Regional MLS DBA Stellar MLS. All Rights Reserved.
Bought with KELLER WILLIAMS TAMPA CENTRAL
GET MORE INFORMATION





