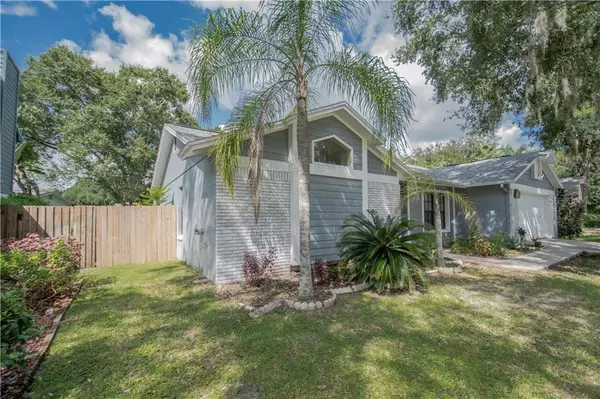$255,000
$269,998
5.6%For more information regarding the value of a property, please contact us for a free consultation.
2431 ARBORWOOD DR Valrico, FL 33596
4 Beds
2 Baths
2,039 SqFt
Key Details
Sold Price $255,000
Property Type Single Family Home
Sub Type Single Family Residence
Listing Status Sold
Purchase Type For Sale
Square Footage 2,039 sqft
Price per Sqft $125
Subdivision Buckhorn Unit 1
MLS Listing ID T3195767
Sold Date 02/12/20
Bedrooms 4
Full Baths 2
Construction Status Appraisal,Financing,Inspections
HOA Y/N No
Year Built 1986
Annual Tax Amount $3,754
Lot Size 9,147 Sqft
Acres 0.21
Property Description
HUGE PRICE REDUCTION!!! DON'T MISS OUT!!! Welcome to your beautifully redone split floorplan home with two-car garage in the heart of Valrico! Upon entering the home, you'll notice the formal dining area to the right, which flows directly into what can be used as a formal living room or great room. The master bedroom with en suite bathroom boasts a large walk-in closet, ample privacy, and private access to the backyard with just a slide of a door. The chef's dream kitchen has been fully remodeled complete with dry bar with wine refrigerator for all of your entertaining needs. The kitchen, which is completely open to the living room makes conversing, cooking, and watching your favorite game or show all at once a breeze! The three back bedrooms and second bathroom provide ample space for guests or family alike. If that isn't enough, the oversized backyard with beautifully pavered patio and fire pit provide all of the outdoor entertaining space that your heart could desire! Roof (2017), A.C. (2006), remodel (2017), you (2019)! Don't miss out on your opportunity to own this gorgeous home in a great school district! Close to everything, 45 mins to Tampa International Airport, 1 hour to Orlando/Disney World, 1 hour to gulf beaches, 45 mins to USF, and nearby shopping, entertainment, and restaurants.
Location
State FL
County Hillsborough
Community Buckhorn Unit 1
Zoning RSC-6
Rooms
Other Rooms Attic, Family Room, Formal Dining Room Separate, Formal Living Room Separate, Great Room
Interior
Interior Features Ceiling Fans(s), Dry Bar, Eat-in Kitchen
Heating Central
Cooling Central Air
Flooring Carpet, Laminate
Fireplaces Type Wood Burning
Furnishings Unfurnished
Fireplace true
Appliance Dishwasher, Dryer, Microwave, Range, Refrigerator, Washer, Wine Refrigerator
Laundry Inside
Exterior
Exterior Feature Fence, Lighting, Sidewalk, Sliding Doors
Parking Features Curb Parking, Driveway, On Street
Garage Spaces 2.0
Utilities Available Cable Connected, Electricity Connected, Sewer Connected, Street Lights
Roof Type Shingle
Attached Garage true
Garage true
Private Pool No
Building
Lot Description In County, Near Golf Course, Near Public Transit, Oversized Lot, Sidewalk, Paved
Entry Level One
Foundation Slab
Lot Size Range Up to 10,889 Sq. Ft.
Sewer Public Sewer
Water Public
Architectural Style Ranch
Structure Type Stucco
New Construction false
Construction Status Appraisal,Financing,Inspections
Others
Senior Community No
Ownership Fee Simple
Acceptable Financing Cash, Conventional, FHA, VA Loan
Listing Terms Cash, Conventional, FHA, VA Loan
Special Listing Condition None
Read Less
Want to know what your home might be worth? Contact us for a FREE valuation!

Our team is ready to help you sell your home for the highest possible price ASAP

© 2025 My Florida Regional MLS DBA Stellar MLS. All Rights Reserved.
Bought with KELLER WILLIAMS - NEW TAMPA
GET MORE INFORMATION





