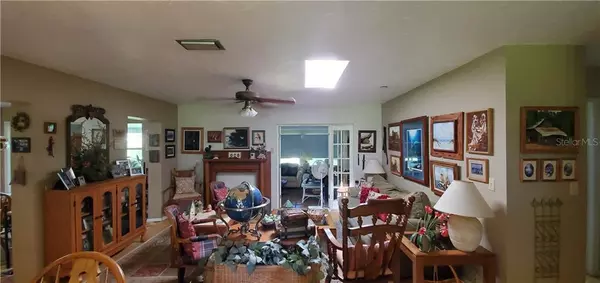$615,000
$624,000
1.4%For more information regarding the value of a property, please contact us for a free consultation.
8903 51ST AVE W Bradenton, FL 34210
3 Beds
3 Baths
2,226 SqFt
Key Details
Sold Price $615,000
Property Type Single Family Home
Sub Type Single Family Residence
Listing Status Sold
Purchase Type For Sale
Square Footage 2,226 sqft
Price per Sqft $276
Subdivision Cortez Estates
MLS Listing ID N6107634
Sold Date 06/15/20
Bedrooms 3
Full Baths 2
Half Baths 1
HOA Y/N No
Year Built 1972
Annual Tax Amount $3,389
Lot Size 1.130 Acres
Acres 1.13
Lot Dimensions 150x329
Property Description
Short Sale. PRICE REDUCTION to $624,000 has been approved by the lender & there will be a fast response to offers. The 3/2.5 home is located on a deep water canal on a beautiful, level lot with just over 150' of water frontage including dock. As you enter the front door you'll see a spacious Dining & Living Room combo flowing into a large Florida Room. The Kitchen flows into a large, comfortable Breakfast Room where the family can gather. The home is a split bedroom design with Master Bedroom, Laundry Room & Half Bath down the hallway from the Kitchen. The other 2 Bedrooms & Baths are on the other side of the house. The home is in fair condition but needs a new HVAC on the north side. The HVAC on the south side works. There are 2 tank-less hot water on demand systems. The spacious yard has mature landscaping creating a calm, serene environment. The trees and brush along the canal will need to be addressed to create an optimal water view & access to the dock. This home has excellent boating access to major waterways & the Gulf. It is approximately 1.5 miles to the Intracoastal Waterway & approximately 2.5 miles to Longboat Pass accessing the Gulf of Mexico.
Location
State FL
County Manatee
Community Cortez Estates
Zoning RSF4.5
Direction W
Rooms
Other Rooms Florida Room
Interior
Interior Features Eat-in Kitchen, Living Room/Dining Room Combo, Split Bedroom, Thermostat
Heating Central, Electric
Cooling Central Air, Zoned
Flooring Linoleum, Tile, Wood
Furnishings Unfurnished
Fireplace false
Appliance Tankless Water Heater
Laundry Inside, Laundry Room
Exterior
Exterior Feature Storage
Parking Features Driveway, Off Street
Garage Spaces 2.0
Utilities Available Electricity Connected, Public
Waterfront Description Canal - Saltwater
View Y/N 1
Water Access 1
Water Access Desc Bay/Harbor,Canal - Saltwater,Gulf/Ocean to Bay,Intracoastal Waterway
View Trees/Woods, Water
Roof Type Shingle
Porch Covered, Front Porch, Rear Porch
Attached Garage true
Garage true
Private Pool No
Building
Lot Description In County, Level, Oversized Lot, Paved
Story 1
Entry Level One
Foundation Slab
Lot Size Range One + to Two Acres
Sewer Septic Tank
Water Public
Architectural Style Florida
Structure Type Block,Siding,Stucco,Wood Frame
New Construction false
Schools
Elementary Schools William H. Bashaw Elementary
Middle Schools W.D. Sugg Middle
High Schools Bayshore High
Others
Pets Allowed Yes
Senior Community No
Ownership Fee Simple
Acceptable Financing Cash, Conventional
Listing Terms Cash, Conventional
Special Listing Condition Short Sale
Read Less
Want to know what your home might be worth? Contact us for a FREE valuation!

Our team is ready to help you sell your home for the highest possible price ASAP

© 2024 My Florida Regional MLS DBA Stellar MLS. All Rights Reserved.
Bought with WAGNER REALTY
GET MORE INFORMATION





