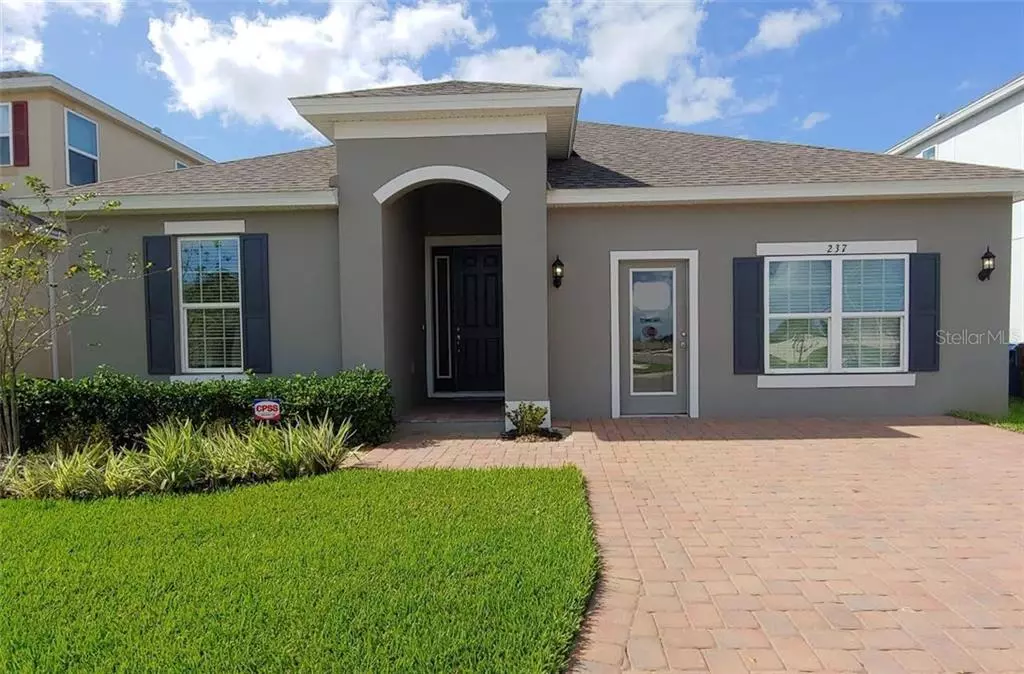$257,800
$254,990
1.1%For more information regarding the value of a property, please contact us for a free consultation.
237 CITRUS POINTE DR Haines City, FL 33844
4 Beds
3 Baths
1,959 SqFt
Key Details
Sold Price $257,800
Property Type Single Family Home
Sub Type Single Family Residence
Listing Status Sold
Purchase Type For Sale
Square Footage 1,959 sqft
Price per Sqft $131
Subdivision Highland Meadows
MLS Listing ID O5822553
Sold Date 03/24/20
Bedrooms 4
Full Baths 2
Half Baths 1
Construction Status Financing
HOA Fees $4/ann
HOA Y/N Yes
Year Built 2018
Annual Tax Amount $2,403
Lot Size 5,662 Sqft
Acres 0.13
Lot Dimensions 50x110
Property Description
The Ridge at Highland Meadows offers the most included features at the lowest price! This beautiful floor plan comes with Granite Countertops in Kitchen, Upgraded White Kitchen Cabinets, Kitchen Island, Stainless Steel Appliances (with Fridge!), Upgraded Tile throughout except Bedrooms, Extra Half Bath, Covered Lanai, Window Blinds, Dual Sinks in Master Bath, Huge walk-in Closet. Come find out why Dream Finders Homes offers Resort Style Amenities without the High cost! Resort style pool, cabanas, playground, dog park, Soccer Field, walking trails, and much more!! Perfectly located within minutes to shopping, hospitals, Disney World, and I-4, this community offers something for everyone.
Location
State FL
County Polk
Community Highland Meadows
Zoning PUD
Interior
Interior Features Coffered Ceiling(s), High Ceilings, Solid Wood Cabinets, Stone Counters, Thermostat, Walk-In Closet(s)
Heating Central, Electric
Cooling Central Air
Flooring Carpet, Tile
Furnishings Unfurnished
Fireplace false
Appliance Dishwasher, Disposal, Electric Water Heater, Microwave, Range, Refrigerator
Laundry Inside, Laundry Room
Exterior
Exterior Feature Irrigation System, Sidewalk
Parking Features Garage Door Opener
Garage Spaces 2.0
Community Features Deed Restrictions, Irrigation-Reclaimed Water, Park, Playground, Pool
Utilities Available Cable Available, Cable Connected, Electricity Available, Electricity Connected, Public, Underground Utilities, Water Available
Roof Type Shingle
Porch Covered
Attached Garage true
Garage true
Private Pool No
Building
Story 1
Entry Level One
Foundation Slab
Lot Size Range Up to 10,889 Sq. Ft.
Builder Name Dream Finders Homes
Sewer Public Sewer
Water Public
Structure Type Block,Stucco
New Construction false
Construction Status Financing
Schools
Elementary Schools Horizons Elementary
Middle Schools Boone Middle
High Schools Ridge Community Senior High
Others
Pets Allowed Yes
HOA Fee Include Pool
Senior Community No
Ownership Fee Simple
Monthly Total Fees $4
Acceptable Financing Cash, Conventional, FHA, USDA Loan
Membership Fee Required Required
Listing Terms Cash, Conventional, FHA, USDA Loan
Special Listing Condition None
Read Less
Want to know what your home might be worth? Contact us for a FREE valuation!

Our team is ready to help you sell your home for the highest possible price ASAP

© 2024 My Florida Regional MLS DBA Stellar MLS. All Rights Reserved.
Bought with IBR REALTY CORP
GET MORE INFORMATION





