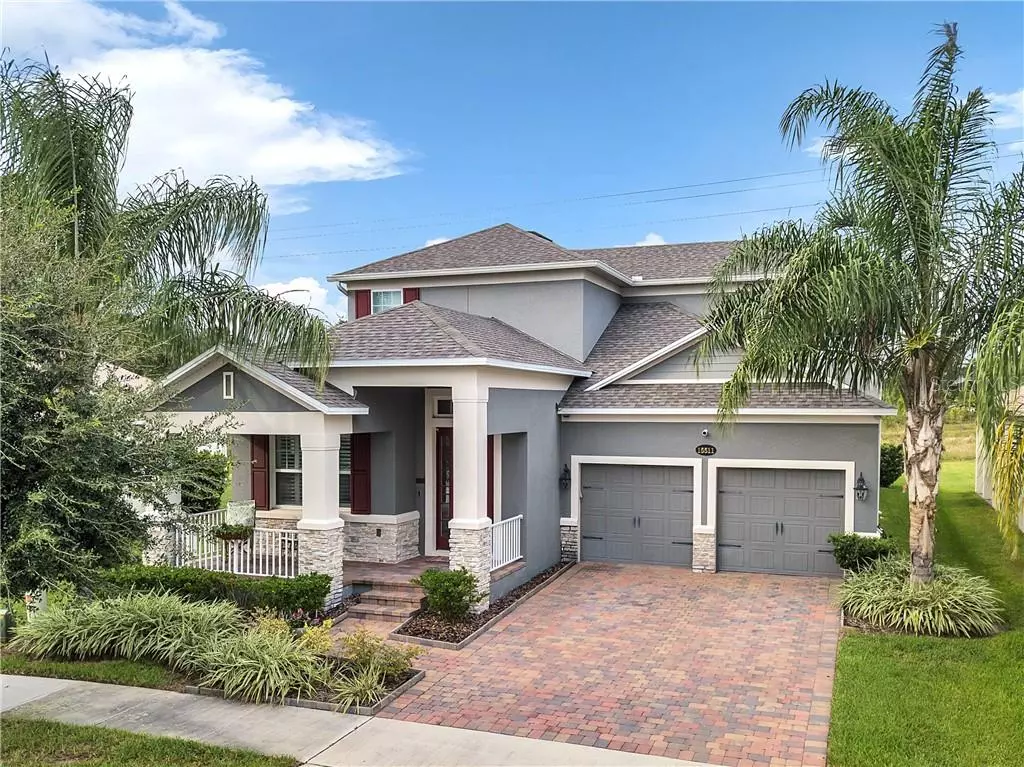$495,000
$515,000
3.9%For more information regarding the value of a property, please contact us for a free consultation.
15511 MURCOTT HARVEST LOOP Winter Garden, FL 34787
4 Beds
3 Baths
3,082 SqFt
Key Details
Sold Price $495,000
Property Type Single Family Home
Sub Type Single Family Residence
Listing Status Sold
Purchase Type For Sale
Square Footage 3,082 sqft
Price per Sqft $160
Subdivision Summerlake Grvs
MLS Listing ID O5824289
Sold Date 01/24/20
Bedrooms 4
Full Baths 2
Half Baths 1
Construction Status Appraisal,Financing,Inspections
HOA Fees $65/mo
HOA Y/N Yes
Year Built 2015
Annual Tax Amount $5,205
Lot Size 7,840 Sqft
Acres 0.18
Property Description
This elegant, highly-updated home is perfectly situated with a GOLF COURSE VIEW and no rear neighbors. This sought-after layout features a FIRST FLOOR MASTER BEDROOM, open floor plan, first floor flex space for a formal dining room or office, and second floor bonus room with potential to be a game room, play room, or extra bedroom. Gorgeous CROWN MOULDING, PLANTATION SHUTTERS, and WOOD FLOORS cover a majority of the main living spaces. The master suite truly feels like a sanctuary, featuring expanded square footage (builder upgrade) with golf view, a tray ceiling, spacious walk-in closet, and dual sinks with ceiling-height tile backsplash. The kitchen features high-end STAINLESS STEEL APPLIANCES including wine refrigeration, GRANITE COUNTERTOPS, upgraded TILE BACKSPLASH, built-in granite desk, and expansive island. Other interior features include: upgraded wood stairs and iron banister, Nest thermostat, security system, and high ceilings. Upstairs, you will find 3 bedrooms, a full bathroom, and the bonus/game room. There is plenty of opportunity to enjoy the outdoors, with the addition of a SCREENED, SECOND STORY BALCONY, first floor screened lanai, and open front porch. This property is like a new construction model home, without the wait time, lot premium, and upgrade fees. The community features a pool, tennis courts, parks, and ample sidewalks. The location is ideal, as this home is near the 429 expressway, multiple new shopping and dining options, and popular Plant Street in Winter Garden.
Location
State FL
County Orange
Community Summerlake Grvs
Zoning P-D
Rooms
Other Rooms Attic, Bonus Room, Formal Dining Room Separate
Interior
Interior Features Built-in Features, Ceiling Fans(s), Crown Molding, High Ceilings, Kitchen/Family Room Combo, Living Room/Dining Room Combo, Open Floorplan, Split Bedroom, Stone Counters, Thermostat, Tray Ceiling(s), Walk-In Closet(s), Window Treatments
Heating Central, Electric
Cooling Central Air
Flooring Carpet, Hardwood, Tile
Furnishings Unfurnished
Fireplace false
Appliance Built-In Oven, Cooktop, Dishwasher, Disposal, Electric Water Heater, Microwave, Range Hood, Refrigerator, Wine Refrigerator
Laundry Inside, Laundry Room
Exterior
Exterior Feature Balcony, Irrigation System, Sidewalk, Sliding Doors
Parking Features Driveway, Garage Door Opener
Garage Spaces 2.0
Community Features Deed Restrictions, Sidewalks
Utilities Available Cable Available, Electricity Connected, Public, Sewer Connected, Sprinkler Recycled
Amenities Available Golf Course, Park, Playground, Pool, Recreation Facilities
View Golf Course
Roof Type Shingle
Porch Covered, Front Porch, Rear Porch, Screened
Attached Garage true
Garage true
Private Pool No
Building
Lot Description In County, Level, Near Golf Course, On Golf Course, Sidewalk, Paved
Story 2
Entry Level Two
Foundation Slab
Lot Size Range Up to 10,889 Sq. Ft.
Sewer Public Sewer
Water Public
Structure Type Block,Stucco,Wood Frame
New Construction false
Construction Status Appraisal,Financing,Inspections
Schools
Elementary Schools Water Spring Elementary
Middle Schools Bridgewater Middle
High Schools Windermere High School
Others
Pets Allowed Yes
HOA Fee Include Recreational Facilities
Senior Community No
Ownership Fee Simple
Monthly Total Fees $65
Acceptable Financing Cash, Conventional, FHA, VA Loan
Membership Fee Required Required
Listing Terms Cash, Conventional, FHA, VA Loan
Special Listing Condition None
Read Less
Want to know what your home might be worth? Contact us for a FREE valuation!

Our team is ready to help you sell your home for the highest possible price ASAP

© 2024 My Florida Regional MLS DBA Stellar MLS. All Rights Reserved.
Bought with KELLER WILLIAMS ADVANTAGE REALTY
GET MORE INFORMATION





