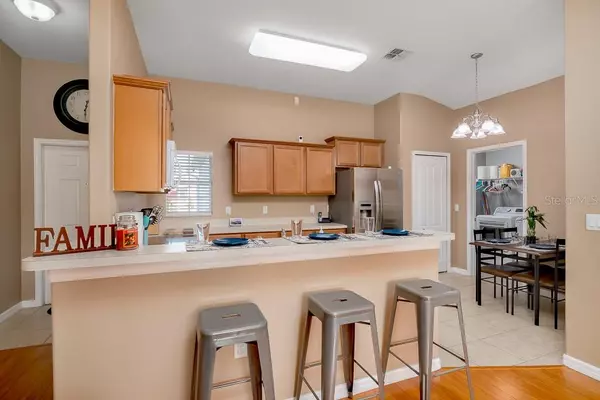$199,900
$199,900
For more information regarding the value of a property, please contact us for a free consultation.
4871 HICKORY STREAM LN Mulberry, FL 33860
3 Beds
2 Baths
1,320 SqFt
Key Details
Sold Price $199,900
Property Type Single Family Home
Sub Type Single Family Residence
Listing Status Sold
Purchase Type For Sale
Square Footage 1,320 sqft
Price per Sqft $151
Subdivision Creekside
MLS Listing ID U8067277
Sold Date 02/07/20
Bedrooms 3
Full Baths 2
Construction Status Financing,Inspections
HOA Fees $45/mo
HOA Y/N Yes
Year Built 2010
Annual Tax Amount $1,405
Lot Size 10,018 Sqft
Acres 0.23
Property Description
THE AFFORDABLE DREAM... You can own this beautiful like-new home that is eligible for USDA ZERO DOWN PAYMENT & 100% FINANCING! This 3 bedroom, 2 bath SMART home offers an open split bedroom floorplan. Gorgeous Pergo XP Laminate flooring throughout the living area. Designed by the builder to be a living-dining area, the current owner uses the great room as a family room only and dines in the eating area off the kitchen. Soaring cathedral ceilings and upgraded ceiling fans are features of this gathering area. The great room is also 7.2 surround sound ready. The kitchen boasts golden oak wood cabinets with under cabinet lighting, and a breakfast bar that opens to the great room. The seller has enclosed and converted half of the garage to an 18X12 bonus space with finished walls, carpeting, and AC which adds an additional 216 sq ft under air for a total of 1536 sq ft. (Seller will convert back to full size garage for the right buyer) The seller is of the "techie" variety, so you'll find various SMART home features such as a RingPro Doorbell Camera, Schlage Motorized Lock & Keypad, GE Smart Light Switches & Dimmers, and an EcoBee Thermostat & Room Sensors. The home has also been wired for CAT6 networking throughout and has 3 IP Ubiquiti G3 Pro Security Cameras, as well as an Envislink 4 Monitoring card Alarm System. In addition, there's a newer Trane AC (2016)! The master bedroom is king-size and the master bath offers a double vanity and walk-in shower. Schedule a private tour of this home TODAY!
Location
State FL
County Polk
Community Creekside
Rooms
Other Rooms Bonus Room, Great Room, Inside Utility
Interior
Interior Features Cathedral Ceiling(s), Ceiling Fans(s), Eat-in Kitchen, Kitchen/Family Room Combo, Living Room/Dining Room Combo, Open Floorplan, Solid Wood Cabinets, Split Bedroom, Thermostat, Vaulted Ceiling(s), Walk-In Closet(s)
Heating Central
Cooling Central Air
Flooring Carpet, Ceramic Tile, Laminate
Furnishings Unfurnished
Fireplace false
Appliance Dishwasher, Disposal, Electric Water Heater, Microwave, Range
Laundry Inside, Laundry Room
Exterior
Exterior Feature French Doors, Irrigation System, Rain Gutters
Parking Features Converted Garage, Driveway, Garage Door Opener, On Street
Garage Spaces 2.0
Community Features Deed Restrictions, Pool
Utilities Available Cable Available, Electricity Connected
Amenities Available Pool
View Y/N 1
Roof Type Shingle
Porch Covered, Rear Porch
Attached Garage true
Garage true
Private Pool No
Building
Lot Description In County, Paved
Entry Level One
Foundation Slab
Lot Size Range Up to 10,889 Sq. Ft.
Sewer Septic Tank
Water Public
Architectural Style Ranch
Structure Type Block,Stucco
New Construction false
Construction Status Financing,Inspections
Others
Pets Allowed No
HOA Fee Include Pool,Pool
Senior Community No
Ownership Fee Simple
Monthly Total Fees $45
Acceptable Financing Cash, Conventional, FHA, USDA Loan, VA Loan
Membership Fee Required Required
Listing Terms Cash, Conventional, FHA, USDA Loan, VA Loan
Special Listing Condition None
Read Less
Want to know what your home might be worth? Contact us for a FREE valuation!

Our team is ready to help you sell your home for the highest possible price ASAP

© 2024 My Florida Regional MLS DBA Stellar MLS. All Rights Reserved.
Bought with PROPERTY SHOPPE OF CENTRAL FL
GET MORE INFORMATION





