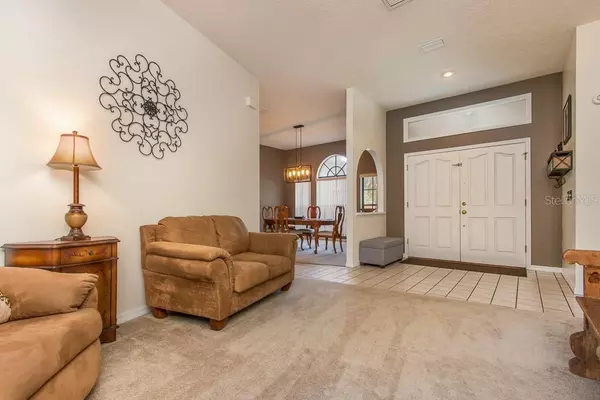$336,500
$348,000
3.3%For more information regarding the value of a property, please contact us for a free consultation.
2420 BUCKHORN RUN DR Valrico, FL 33596
4 Beds
3 Baths
2,608 SqFt
Key Details
Sold Price $336,500
Property Type Single Family Home
Sub Type Single Family Residence
Listing Status Sold
Purchase Type For Sale
Square Footage 2,608 sqft
Price per Sqft $129
Subdivision Buckhorn Run
MLS Listing ID U8066759
Sold Date 02/21/20
Bedrooms 4
Full Baths 3
Construction Status Appraisal,Financing,Inspections
HOA Fees $24/ann
HOA Y/N Yes
Year Built 1988
Annual Tax Amount $3,326
Lot Size 0.270 Acres
Acres 0.27
Lot Dimensions 103x113
Property Description
HOME IS WHERE THE HEART IS and A KITCHEN is a central part of that home. This home's spacious kitchen is the hub that has views in many directions, including a pass-through window to the pool area great for entertaining guests, and also looks into an oversized family room featuring a wood burning fireplace. This home is located on a 1/4 acre lot in the beautifully well-kept Buckhorn Run neighborhood with mature landscaping and TOP RATED schools as well as LOW HOA/NO CDD making it a rare find. Many tasteful upgrades have been added this past year (2018-2019); highlighting some large ticket items including a retiled and resurfaced pool with current warranty, new pool pump, pool salt water system conversion from chlorine, new pool deck and front entryway, seamless gutters, patio doggie door, new light fixtures and ceiling fans, new exterior electrical panel covering, new shelving in laundry room, reverse osmosis filtration system in wet bar, new window blinds covering sliding glass doors, preventative termite stations installed and associated warranty program still current, new kitchen and wet bar sinks and faucets, updated landscaping, new backyard fencing, large tree limbs over pool removed, and all outlets are currently up to date including efficient GFIs.
Location
State FL
County Hillsborough
Community Buckhorn Run
Zoning RSC-3
Interior
Interior Features Built-in Features, Ceiling Fans(s), Eat-in Kitchen, Living Room/Dining Room Combo, Open Floorplan, Skylight(s), Solid Surface Counters, Split Bedroom, Thermostat, Walk-In Closet(s)
Heating Central, Electric
Cooling Central Air
Flooring Carpet, Ceramic Tile
Fireplace true
Appliance Built-In Oven, Cooktop, Dishwasher, Disposal, Dryer, Microwave, Range, Range Hood, Refrigerator, Washer, Water Filtration System
Exterior
Exterior Feature Fence, Lighting, Outdoor Grill, Rain Gutters, Sidewalk, Sliding Doors, Sprinkler Metered, Storage
Parking Features Driveway, Garage Door Opener, On Street
Garage Spaces 2.0
Pool Gunite, In Ground, Lighting, Salt Water, Screen Enclosure, Tile
Utilities Available Cable Available, Cable Connected, Electricity Available, Electricity Connected, Public, Sewer Connected, Street Lights, Water Available
Roof Type Shingle
Porch Enclosed, Rear Porch, Screened
Attached Garage true
Garage true
Private Pool Yes
Building
Lot Description City Limits, Level, Sidewalk, Paved
Story 1
Entry Level One
Foundation Slab
Lot Size Range 1/4 Acre to 21779 Sq. Ft.
Sewer Public Sewer
Water Public
Structure Type Brick,Siding,Wood Frame
New Construction false
Construction Status Appraisal,Financing,Inspections
Others
Pets Allowed Yes
Senior Community No
Ownership Fee Simple
Monthly Total Fees $24
Acceptable Financing Cash, Conventional, FHA
Membership Fee Required Required
Listing Terms Cash, Conventional, FHA
Special Listing Condition None
Read Less
Want to know what your home might be worth? Contact us for a FREE valuation!

Our team is ready to help you sell your home for the highest possible price ASAP

© 2025 My Florida Regional MLS DBA Stellar MLS. All Rights Reserved.
Bought with SIGNATURE REALTY ASSOCIATES
GET MORE INFORMATION





