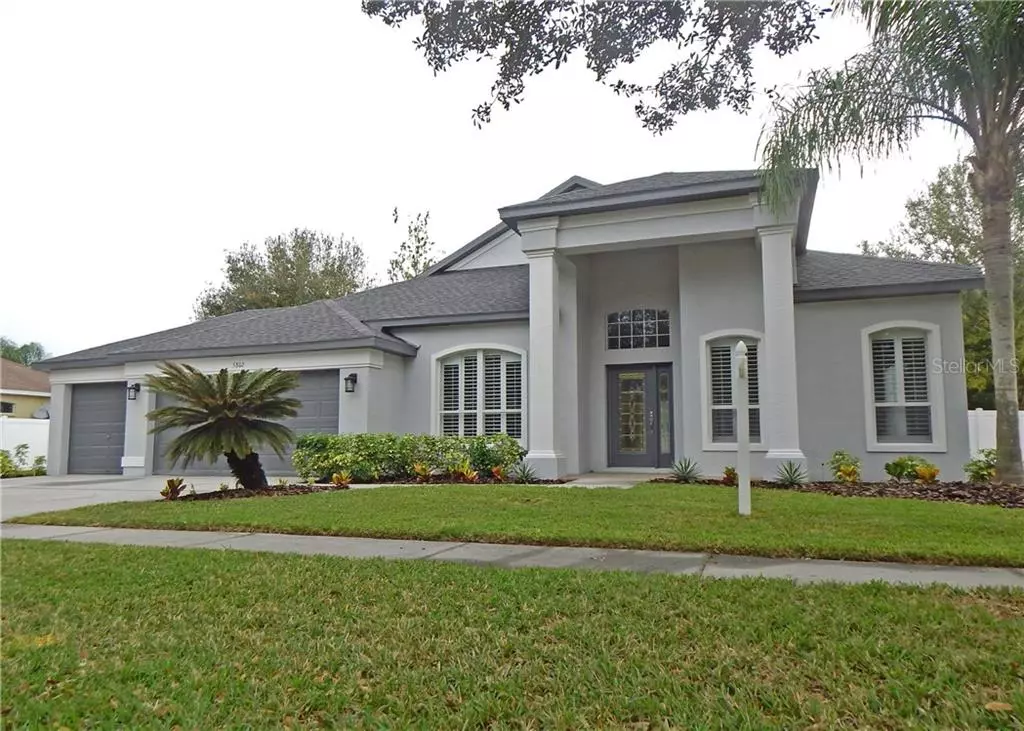$522,000
$539,000
3.2%For more information regarding the value of a property, please contact us for a free consultation.
5802 TANAGERSIDE RD Lithia, FL 33547
4 Beds
4 Baths
3,491 SqFt
Key Details
Sold Price $522,000
Property Type Single Family Home
Sub Type Single Family Residence
Listing Status Sold
Purchase Type For Sale
Square Footage 3,491 sqft
Price per Sqft $149
Subdivision Parkside Village
MLS Listing ID T3215471
Sold Date 07/27/20
Bedrooms 4
Full Baths 3
Half Baths 1
HOA Fees $29/ann
HOA Y/N Yes
Year Built 2005
Annual Tax Amount $8,255
Lot Size 0.330 Acres
Acres 0.33
Lot Dimensions 107.56x135
Property Description
BACK ON MARKET! This beautiful 4 bedroom (5th BR/Bonus Room) 3.5 bath executive pool home in desirable Parkside Village/Fishhawk Ranch (A rated schools, walking path to Beavis Elementary and NO CDD!!) has been totally renovated LIKE NEW and can be yours if you hurry!! Open spacious floor plan, modern new finishes/design, brand new kitchen and a large fenced yard with sparkling pool. Oversized family room with wood burning fireplace!. This one won't last long, ready for immediate move-in!! Almost $100K in renovations! All NEW SS Appliances, NEW soft close hardwood kitchen cabinets NEW roof NEW quartz counters throughout NEW interior/exterior paint NEW carpet/flooring NEW pool screen, pump, motor, filter, salt cell NEW garbage disposal, NEW laundry sink/cabinet, NEW faucets and fixtures throughout. Reclaimed water! HOA dues $350/year with no CDD!!
Location
State FL
County Hillsborough
Community Parkside Village
Zoning PD
Rooms
Other Rooms Attic, Bonus Room, Den/Library/Office, Family Room, Formal Dining Room Separate, Inside Utility
Interior
Interior Features Walk-In Closet(s)
Heating Central
Cooling Central Air
Flooring Carpet, Ceramic Tile, Other
Fireplace true
Appliance Dishwasher, Disposal, Microwave, Range, Refrigerator
Exterior
Exterior Feature Fence, Irrigation System
Parking Features Garage Door Opener
Garage Spaces 3.0
Pool Gunite, In Ground, Pool Sweep, Screen Enclosure
Utilities Available Cable Available, Fire Hydrant, Natural Gas Connected, Sprinkler Recycled
Roof Type Shingle
Porch Covered, Screened
Attached Garage true
Garage true
Private Pool Yes
Building
Story 2
Entry Level Two
Foundation Slab
Lot Size Range 1/4 Acre to 21779 Sq. Ft.
Sewer Public Sewer
Water Public
Structure Type Block,Stucco,Wood Frame
New Construction false
Schools
Elementary Schools Bevis-Hb
Middle Schools Randall-Hb
High Schools Newsome-Hb
Others
Pets Allowed Yes
HOA Fee Include Other
Senior Community No
Ownership Fee Simple
Monthly Total Fees $29
Membership Fee Required Required
Special Listing Condition None
Read Less
Want to know what your home might be worth? Contact us for a FREE valuation!

Our team is ready to help you sell your home for the highest possible price ASAP

© 2025 My Florida Regional MLS DBA Stellar MLS. All Rights Reserved.
Bought with ROBERT SLACK LLC
GET MORE INFORMATION





