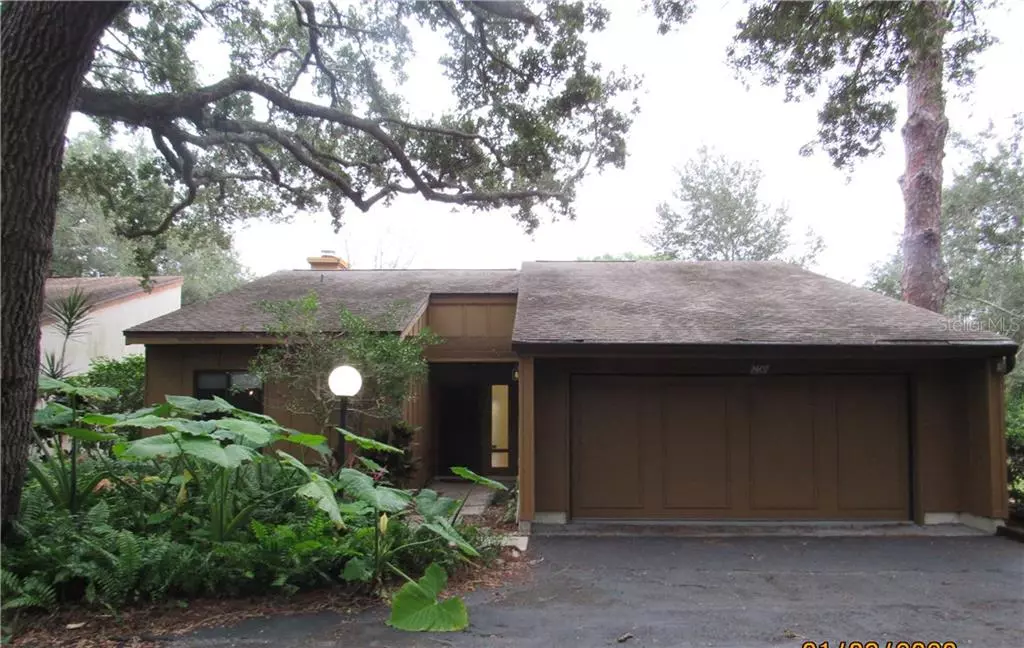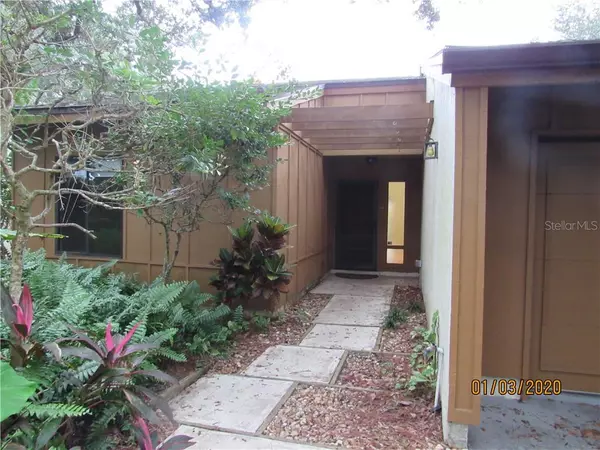$220,000
$230,000
4.3%For more information regarding the value of a property, please contact us for a free consultation.
2407 FALCON CT Bradenton, FL 34209
2 Beds
2 Baths
1,584 SqFt
Key Details
Sold Price $220,000
Property Type Single Family Home
Sub Type Single Family Residence
Listing Status Sold
Purchase Type For Sale
Square Footage 1,584 sqft
Price per Sqft $138
Subdivision Tanglewood Patio Homes 2A
MLS Listing ID A4454549
Sold Date 09/02/20
Bedrooms 2
Full Baths 2
Condo Fees $225
Construction Status Financing,Inspections
HOA Y/N No
Year Built 1979
Annual Tax Amount $1,510
Lot Size 4,356 Sqft
Acres 0.1
Property Description
PRICE REDUCED! Great Opportunity! 1584 square feet of air-conditioned living space in the bird sanctuary paradise of Tanglewood Homes. This patio home features a split design for the utmost privacy. It is a two-bedroom, two baths home and has a private pool in the fenced back yard which contains a covered patio for your enjoyment. Inside the home, you are greeted with an open airy feeling due to the design and vaulted ceilings. The kitchen has upgraded stainless appliances and solid surface counters. The living room boasts a wood-burning fireplace and there is built-in shelving in the living room and the Florida Room. It has a new roof as of 2012, a new A/C as of 2014, and a new hot water heater. There is also a heated community pool and tennis courts. This peaceful and private setting is one of Bradenton's best-kept secrets. Its location is prime. It's close to Blake Hospital, Medical Offices, G.T. Bray Park and the YMCA. A short drive takes you to local restaurants and shopping as well as the Riverwalk, IMG Academy, Ringling Museum, the Arts/Dining District of Sarasota or to the Gulf Beaches and Anna Maria Island. This home is just waiting to have its new owner make it their own. It is being sold As-Is with the right to inspect.
Location
State FL
County Manatee
Community Tanglewood Patio Homes 2A
Zoning R3A
Rooms
Other Rooms Florida Room
Interior
Interior Features Ceiling Fans(s), Eat-in Kitchen, Living Room/Dining Room Combo, Open Floorplan, Solid Surface Counters, Solid Wood Cabinets, Split Bedroom, Thermostat, Vaulted Ceiling(s), Walk-In Closet(s), Window Treatments
Heating Central, Electric
Cooling Central Air
Flooring Carpet, Tile, Tile
Fireplaces Type Living Room, Wood Burning
Furnishings Unfurnished
Fireplace true
Appliance Dishwasher, Disposal, Dryer, Electric Water Heater, Microwave, Range, Refrigerator, Washer
Laundry In Garage
Exterior
Exterior Feature Irrigation System, Outdoor Shower, Tennis Court(s)
Parking Features Driveway, Garage Door Opener, Garage Faces Rear
Garage Spaces 2.0
Pool Gunite, In Ground, Lighting, Tile
Community Features Buyer Approval Required, Deed Restrictions, No Truck/RV/Motorcycle Parking, Pool, Tennis Courts
Utilities Available BB/HS Internet Available, Cable Connected, Electricity Connected, Phone Available, Sewer Connected, Sprinkler Well, Street Lights, Water Available
Amenities Available Cable TV, Pool, Tennis Court(s), Vehicle Restrictions
View Trees/Woods
Roof Type Shingle
Porch Covered, Patio
Attached Garage true
Garage true
Private Pool Yes
Building
Lot Description Conservation Area, City Limits, Level, Paved
Story 1
Entry Level One
Foundation Slab
Lot Size Range Non-Applicable
Sewer Public Sewer
Water Public
Architectural Style Contemporary
Structure Type Stucco,Wood Frame
New Construction false
Construction Status Financing,Inspections
Schools
Elementary Schools Moody Elementary
Middle Schools W.D. Sugg Middle
High Schools Manatee High
Others
Pets Allowed Breed Restrictions, Number Limit, Size Limit
HOA Fee Include Cable TV,Pool,Maintenance Grounds,Pool,Private Road,Recreational Facilities
Senior Community No
Pet Size Large (61-100 Lbs.)
Ownership Fee Simple
Monthly Total Fees $225
Acceptable Financing Cash, Conventional
Membership Fee Required None
Listing Terms Cash, Conventional
Num of Pet 2
Special Listing Condition None
Read Less
Want to know what your home might be worth? Contact us for a FREE valuation!

Our team is ready to help you sell your home for the highest possible price ASAP

© 2024 My Florida Regional MLS DBA Stellar MLS. All Rights Reserved.
Bought with WAGNER REALTY

GET MORE INFORMATION





