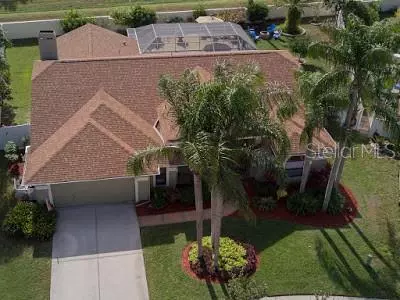$359,900
$364,900
1.4%For more information regarding the value of a property, please contact us for a free consultation.
8436 PALM LAKES CT Sarasota, FL 34243
4 Beds
2 Baths
2,332 SqFt
Key Details
Sold Price $359,900
Property Type Single Family Home
Sub Type Single Family Residence
Listing Status Sold
Purchase Type For Sale
Square Footage 2,332 sqft
Price per Sqft $154
Subdivision Palm West Sub
MLS Listing ID A4454595
Sold Date 02/17/20
Bedrooms 4
Full Baths 2
Construction Status Inspections
HOA Fees $10
HOA Y/N Yes
Year Built 1993
Annual Tax Amount $2,761
Lot Size 6,098 Sqft
Acres 0.14
Property Description
Canopy oaks line the streets approaching this exceptionally maintained 4 bedroom 2 bath pool home nested on a cul de sac near the Palm Aire golf course. The double entry doors lead to a formal dining space that overlooks a gorgeous patio and pool area complete with multiple seating areas, fire pit, and water feature. The yard is fully fenced and there are numerous fruit trees to enjoy - avocado, cherry, lemon and mango. The master bedroom is 17 X 13 with a large master closet with built-ins galore. The master bathroom features granite counters, dual sinks, relaxing garden tub and separate shower. The home is a split plan with a wonderful family room and kitchen gathering area featuring a wood burning fireplace. The pool area can also be accessed from this area as well. The kitchen has granite counters and beautiful cabinetry with custom spice drawer and pantry pull out drawers. The kitchen also features a combination microwave/convection oven and GE Profile appliances. The home also has a two car garage with workbench and cabinets as well as a large interior laundry room. A quick drive to UTC shopping, the airport, beaches, downtown entertainment, and parks make this a must see on your list.
Location
State FL
County Manatee
Community Palm West Sub
Zoning PDR/WPE/
Rooms
Other Rooms Formal Dining Room Separate, Inside Utility
Interior
Interior Features Cathedral Ceiling(s), Ceiling Fans(s), Eat-in Kitchen, High Ceilings, Kitchen/Family Room Combo, Open Floorplan, Solid Surface Counters, Stone Counters, Walk-In Closet(s)
Heating Electric
Cooling Central Air
Flooring Carpet, Hardwood, Tile, Wood
Fireplaces Type Living Room, Wood Burning
Furnishings Negotiable
Fireplace true
Appliance Convection Oven, Cooktop, Dishwasher, Disposal, Dryer, Electric Water Heater, Microwave, Range, Refrigerator, Washer
Laundry Inside, Laundry Room
Exterior
Exterior Feature Fence, Irrigation System
Parking Features Covered, Driveway, Garage Door Opener, On Street, Workshop in Garage
Garage Spaces 2.0
Pool Gunite
Community Features Deed Restrictions
Utilities Available BB/HS Internet Available, Cable Available, Cable Connected, Electricity Available, Phone Available, Sewer Connected, Sprinkler Meter
Roof Type Shingle
Porch Covered, Deck, Front Porch, Patio, Porch, Rear Porch, Screened
Attached Garage true
Garage true
Private Pool Yes
Building
Lot Description In County, Near Golf Course, Sidewalk, Paved
Story 1
Entry Level One
Foundation Slab
Lot Size Range Up to 10,889 Sq. Ft.
Sewer Public Sewer
Water Public
Architectural Style Contemporary, Florida
Structure Type Block
New Construction false
Construction Status Inspections
Schools
Elementary Schools Kinnan Elementary
Others
Pets Allowed Yes
HOA Fee Include Management
Senior Community No
Ownership Fee Simple
Monthly Total Fees $20
Acceptable Financing Cash, Conventional, FHA, VA Loan
Membership Fee Required Required
Listing Terms Cash, Conventional, FHA, VA Loan
Special Listing Condition None
Read Less
Want to know what your home might be worth? Contact us for a FREE valuation!

Our team is ready to help you sell your home for the highest possible price ASAP

© 2024 My Florida Regional MLS DBA Stellar MLS. All Rights Reserved.
Bought with REALTY BY DESIGN LLC

GET MORE INFORMATION





