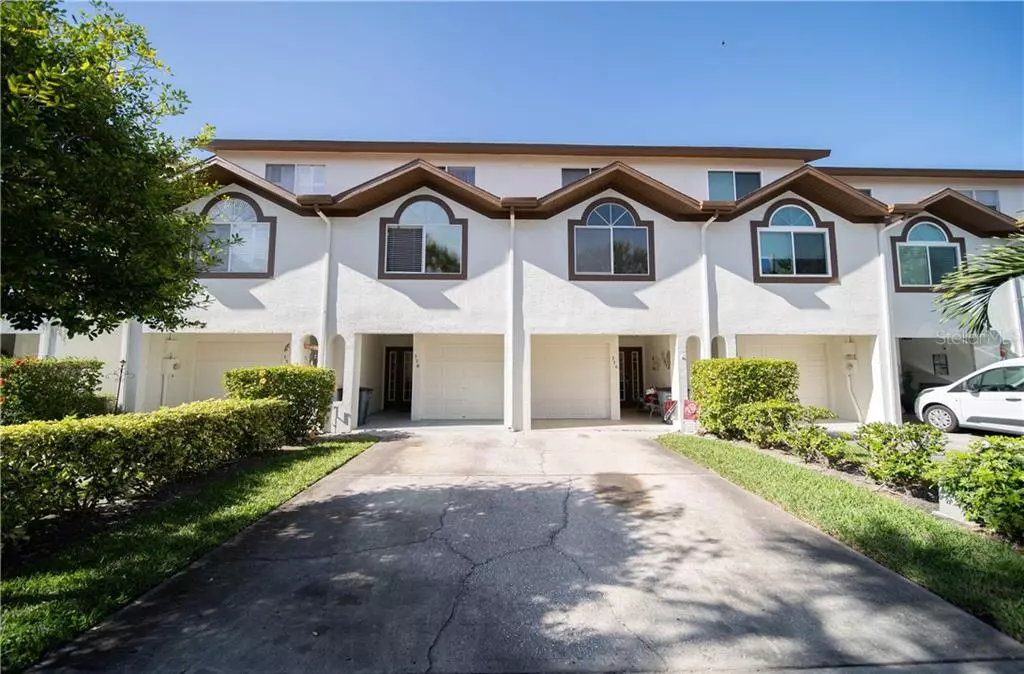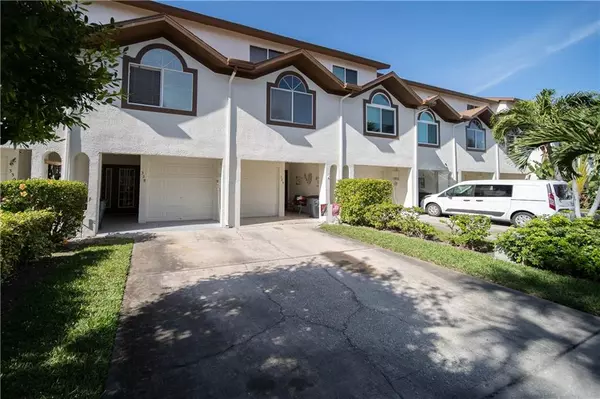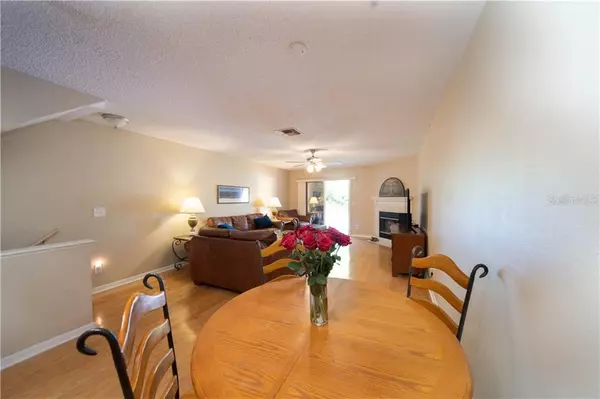$290,000
$300,000
3.3%For more information regarding the value of a property, please contact us for a free consultation.
328 MADEIRA CIR Tierra Verde, FL 33715
3 Beds
3 Baths
1,585 SqFt
Key Details
Sold Price $290,000
Property Type Townhouse
Sub Type Townhouse
Listing Status Sold
Purchase Type For Sale
Square Footage 1,585 sqft
Price per Sqft $182
Subdivision Palms Of Tierra
MLS Listing ID U8072011
Sold Date 03/27/20
Bedrooms 3
Full Baths 3
Condo Fees $450
HOA Fees $11/ann
HOA Y/N Yes
Year Built 1996
Annual Tax Amount $3,882
Lot Size 871 Sqft
Acres 0.02
Property Description
3 bedroom 3 bath townhouse located on the beautiful island of Tierra Verde. Live the island life and be with in 5 minutes of Ft Desoto and its award winning beaches, bike paths, walking trails some of the best fishing there is in Pinellas county. There are many restaurants to enjoy or stay home and relax by the community pool and hot tub with in steps of your back door. This well maintained home has a bonus room off the garage to store your water toys, or can be converted back to an oversized 2 car garage. 2nd floor has your comfortable living area with wood burning fireplace and balcony, kitchen, dining area, laundry area, bedroom and full bath for your guests. Third story is large master bedroom and bath, sky lights and private balcony ad 3 bed room and full bath.
Location
State FL
County Pinellas
Community Palms Of Tierra
Zoning RM-15
Rooms
Other Rooms Bonus Room, Inside Utility
Interior
Interior Features Ceiling Fans(s), Living Room/Dining Room Combo, Skylight(s), Stone Counters
Heating Central, Electric
Cooling Central Air
Flooring Carpet, Ceramic Tile
Fireplaces Type Wood Burning
Furnishings Furnished
Fireplace true
Appliance Disposal, Dryer, Electric Water Heater, Range, Refrigerator
Laundry Inside, Laundry Closet
Exterior
Exterior Feature Balcony, Irrigation System, Lighting
Parking Features Driveway, Tandem
Garage Spaces 2.0
Pool Gunite, In Ground
Community Features Association Recreation - Owned, Buyer Approval Required, Fishing
Utilities Available Cable Available, Cable Connected, Electricity Available, Electricity Connected, Sewer Connected
Amenities Available Cable TV, Clubhouse
View Garden, Pool
Roof Type Shingle
Porch Covered, Patio, Rear Porch
Attached Garage true
Garage true
Private Pool No
Building
Lot Description Flood Insurance Required, FloodZone, In County
Story 3
Entry Level Three Or More
Foundation Slab
Lot Size Range Up to 10,889 Sq. Ft.
Sewer Public Sewer
Water Public
Architectural Style Contemporary
Structure Type Stucco,Wood Frame
New Construction false
Schools
Elementary Schools Gulfport Elementary-Pn
Middle Schools Bay Point Middle-Pn
High Schools Lakewood High-Pn
Others
Pets Allowed Breed Restrictions, Size Limit, Yes
HOA Fee Include Cable TV,Common Area Taxes,Pool,Escrow Reserves Fund,Fidelity Bond,Insurance,Maintenance Structure,Maintenance Grounds,Management,Pool,Private Road,Sewer,Trash,Water
Senior Community No
Pet Size Large (61-100 Lbs.)
Ownership Fee Simple
Monthly Total Fees $461
Acceptable Financing Cash, Conventional, FHA, VA Loan
Membership Fee Required Required
Listing Terms Cash, Conventional, FHA, VA Loan
Num of Pet 2
Special Listing Condition None
Read Less
Want to know what your home might be worth? Contact us for a FREE valuation!

Our team is ready to help you sell your home for the highest possible price ASAP

© 2024 My Florida Regional MLS DBA Stellar MLS. All Rights Reserved.
Bought with FOREVER FLORIDA REAL ESTATE
GET MORE INFORMATION





