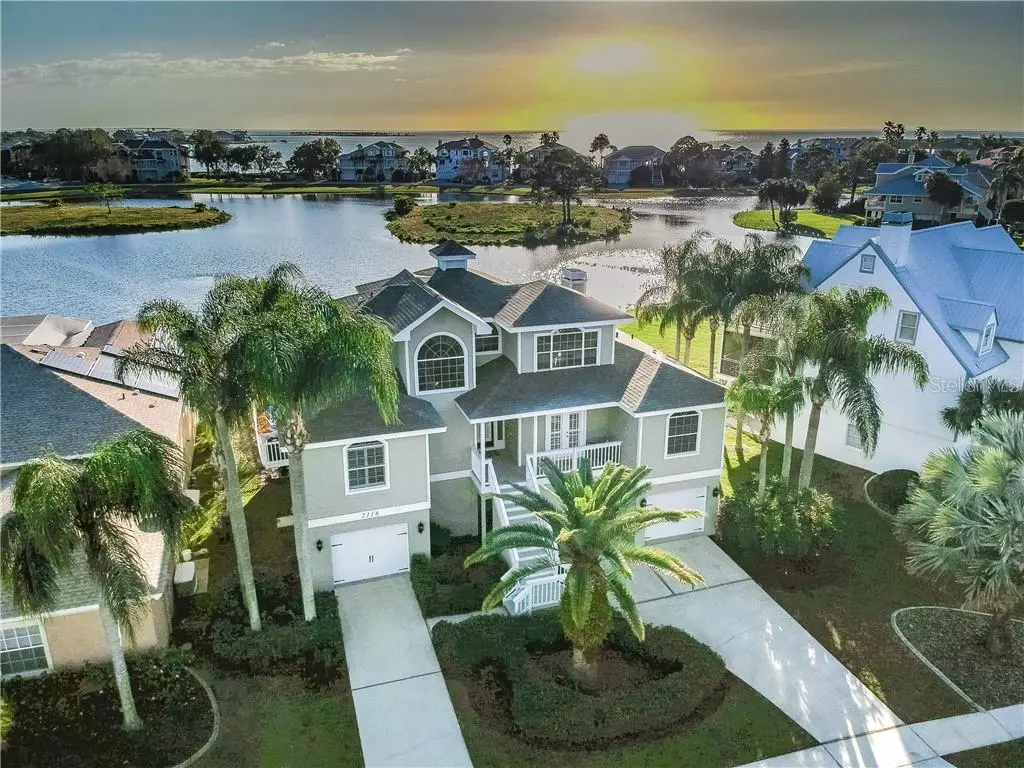$530,000
$525,000
1.0%For more information regarding the value of a property, please contact us for a free consultation.
2116 HARBOUR WATCH DR Tarpon Springs, FL 34689
4 Beds
3 Baths
2,823 SqFt
Key Details
Sold Price $530,000
Property Type Single Family Home
Sub Type Single Family Residence
Listing Status Sold
Purchase Type For Sale
Square Footage 2,823 sqft
Price per Sqft $187
Subdivision Pointe Alexis North Ph Ii
MLS Listing ID W7819698
Sold Date 02/21/20
Bedrooms 4
Full Baths 3
Construction Status Financing,Inspections
HOA Fees $230/mo
HOA Y/N Yes
Year Built 1994
Annual Tax Amount $4,459
Lot Size 9,583 Sqft
Acres 0.22
Lot Dimensions 78x138
Property Description
Absolutely STUNNING Key West Style on with Breathtaking Sunset Views from virtually every room! Recently Remodeled Home with Soaring High Ceilings throughout! Engineered Hardwood throughout most of the main living space. Spacious Living Room & Dining Room! Remodeled Kitchen with Wood Cabinets, Quartz Counters, modern Blue Tile Backsplash and Stainless Steel Appliances! Large Family Room with Wine Bar Ideal for Entertaining! Master Suite has His & Hers Walk-In Closets and a Large Remodeled Master Bath consisting of Dual Sinks with Quartz Counters and a Seamless Glass Walk-In Shower! Spacious Split Bedroom Layout for Maximum Privacy! 3rd & 4th Bedrooms located on the Top Level with a Full Bath! Downstairs is a HUGE Garage that can fit 5-6 Cars Easily plus extra room for Storage! Air Conditioned Bonus Room Downstairs is ideal for Home Gym, Game Room or Home Office! Upstairs Balcony with Stairs leading down to the Newly Resurfaced Pool! 3 NEW AC (2018) NEW Roof (2018) NEW Tankless Water Heater (2019) NEW Garage Doors/Openers AMAZING Community with 24 HR Guard and TONS of Amenities! LET'S GET IT SOLD!!!
Location
State FL
County Pinellas
Community Pointe Alexis North Ph Ii
Rooms
Other Rooms Bonus Room, Inside Utility
Interior
Interior Features Cathedral Ceiling(s), Ceiling Fans(s), Eat-in Kitchen, High Ceilings, Kitchen/Family Room Combo, Living Room/Dining Room Combo, Open Floorplan, Solid Surface Counters, Solid Wood Cabinets, Split Bedroom, Vaulted Ceiling(s), Walk-In Closet(s)
Heating Central
Cooling Central Air
Flooring Carpet, Ceramic Tile, Hardwood
Fireplaces Type Family Room, Wood Burning
Fireplace true
Appliance Dishwasher, Dryer, Microwave, Range, Refrigerator, Washer, Wine Refrigerator
Laundry Inside
Exterior
Exterior Feature Balcony, Sliding Doors
Parking Features Garage Door Opener, Oversized, Tandem, Under Building
Garage Spaces 5.0
Pool In Ground
Community Features Deed Restrictions, Fishing, Gated, Park, Playground, Sidewalks, Special Community Restrictions, Tennis Courts, Waterfront
Utilities Available Cable Connected, Electricity Connected, Sewer Connected
Amenities Available Clubhouse, Gated, Playground, Pool, Recreation Facilities, Security, Tennis Court(s), Vehicle Restrictions
Waterfront Description Pond
View Y/N 1
Water Access 1
Water Access Desc Pond
View Water
Roof Type Shingle
Porch Front Porch, Porch
Attached Garage true
Garage true
Private Pool Yes
Building
Lot Description FloodZone
Story 3
Entry Level Three Or More
Foundation Slab
Lot Size Range Up to 10,889 Sq. Ft.
Sewer Public Sewer
Water Public
Architectural Style Key West
Structure Type Block,Vinyl Siding,Wood Frame
New Construction false
Construction Status Financing,Inspections
Schools
Elementary Schools Sunset Hills Elementary-Pn
Middle Schools Tarpon Springs Middle-Pn
High Schools Tarpon Springs High-Pn
Others
Pets Allowed Yes
HOA Fee Include 24-Hour Guard,Pool,Private Road,Recreational Facilities,Security
Senior Community No
Ownership Fee Simple
Monthly Total Fees $230
Acceptable Financing Cash, Conventional
Membership Fee Required Required
Listing Terms Cash, Conventional
Special Listing Condition None
Read Less
Want to know what your home might be worth? Contact us for a FREE valuation!

Our team is ready to help you sell your home for the highest possible price ASAP

© 2024 My Florida Regional MLS DBA Stellar MLS. All Rights Reserved.
Bought with COASTAL PROPERTIES GROUP
GET MORE INFORMATION





