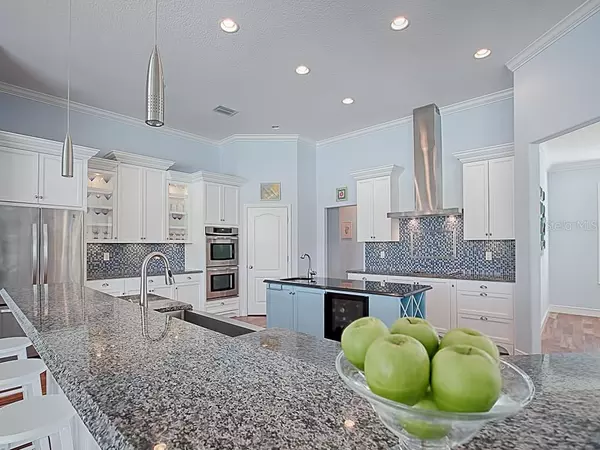$530,000
$525,000
1.0%For more information regarding the value of a property, please contact us for a free consultation.
19333 EAGLE RUN Groveland, FL 34736
4 Beds
4 Baths
3,352 SqFt
Key Details
Sold Price $530,000
Property Type Single Family Home
Sub Type Single Family Residence
Listing Status Sold
Purchase Type For Sale
Square Footage 3,352 sqft
Price per Sqft $158
Subdivision Ranch Club Sub
MLS Listing ID G5025981
Sold Date 05/29/20
Bedrooms 4
Full Baths 3
Half Baths 1
Construction Status Financing,Inspections
HOA Fees $100/ann
HOA Y/N Yes
Year Built 2013
Annual Tax Amount $5,589
Lot Size 5.040 Acres
Acres 5.04
Lot Dimensions 188x1156x190x1175
Property Description
UPSCALE HOME ON 5 ACRES IN THE GATED EQUESTRIAN COMMUNITY RANCH CLUB!!! This beautiful family home features 4 BEDROOMS AND 3 1/2 BATHS PLUS AN AWESOME open floor plan with 14' ceilings. The large open living room has a view of the pool as soon as you enter the foyer. area Experience the joy of cooking in this fully equipped kitchen with an extra long granite breakfast bar with bead board, Island with prep sink, beverage bar and energy efficient appliances including a farmhouse style sink. The home features Mazama wood floors, 18 inch ceramic tile, Plantation Shutters, double paned windows, crown molding with a very functional floor plan. Relax in the Master bedroom with custom tray ceilings, French doors leading to the pool and a large master closet. The master bath has his/her sinks, and a huge glass shower with dual shower heads and lots of vanity & cabinet space . The remaining bedrooms are on one side of the home & two share a Jack and Jill bath with a designer bath tub . The 4th bedroom has access to a full bathroom down the hall which works well for guests. Another great feature is the home office or playroom by the master. Swim in the screened salt water HEATED POOL with pebble finish. The lanai is plumbed for an outdoor kitchen. Spend hours reading and relaxing under this custom pergola and large patio with pavers in the backyard with awesome sunsets. Additional features include a 3 car garage, inside utility, crown molding, Plantation shutters & other designer features throughout.
Location
State FL
County Lake
Community Ranch Club Sub
Zoning X,A
Rooms
Other Rooms Bonus Room, Great Room, Inside Utility
Interior
Interior Features Cathedral Ceiling(s), Ceiling Fans(s), Crown Molding, Open Floorplan, Solid Wood Cabinets, Split Bedroom, Stone Counters, Walk-In Closet(s), Window Treatments
Heating Central, Electric
Cooling Central Air, Zoned
Flooring Carpet, Ceramic Tile, Wood
Furnishings Unfurnished
Fireplace false
Appliance Built-In Oven, Cooktop, Dishwasher, Disposal, Dryer, Electric Water Heater, Exhaust Fan, Refrigerator, Washer, Water Softener, Wine Refrigerator
Laundry Inside, Laundry Room
Exterior
Exterior Feature Irrigation System, Lighting, Outdoor Shower, Rain Gutters
Parking Features Driveway, Garage Door Opener, Garage Faces Side, Oversized
Garage Spaces 3.0
Pool Child Safety Fence, Gunite, Heated, In Ground, Salt Water, Screen Enclosure
Community Features Deed Restrictions, Gated, Horses Allowed, Playground
Utilities Available BB/HS Internet Available, Cable Available, Electricity Connected, Public
Amenities Available Gated
Roof Type Shingle
Porch Covered, Rear Porch, Screened
Attached Garage true
Garage true
Private Pool Yes
Building
Lot Description In County, Level, Oversized Lot, Paved, Private, Zoned for Horses
Story 1
Entry Level One
Foundation Slab
Lot Size Range 5 to less than 10
Sewer Septic Tank
Water Well
Structure Type Block,Stucco
New Construction false
Construction Status Financing,Inspections
Schools
Elementary Schools Groveland Elem
Middle Schools Gray Middle
High Schools South Lake High
Others
Pets Allowed Yes
Senior Community No
Ownership Fee Simple
Monthly Total Fees $100
Acceptable Financing Cash, Conventional, FHA, VA Loan
Membership Fee Required Required
Listing Terms Cash, Conventional, FHA, VA Loan
Special Listing Condition None
Read Less
Want to know what your home might be worth? Contact us for a FREE valuation!

Our team is ready to help you sell your home for the highest possible price ASAP

© 2025 My Florida Regional MLS DBA Stellar MLS. All Rights Reserved.
Bought with ALL REAL ESTATE & INVESTMENTS
GET MORE INFORMATION





