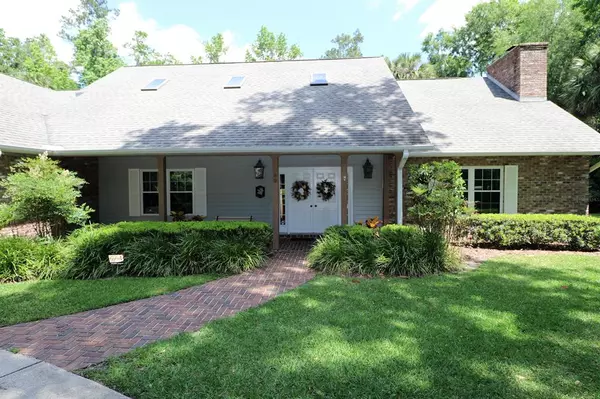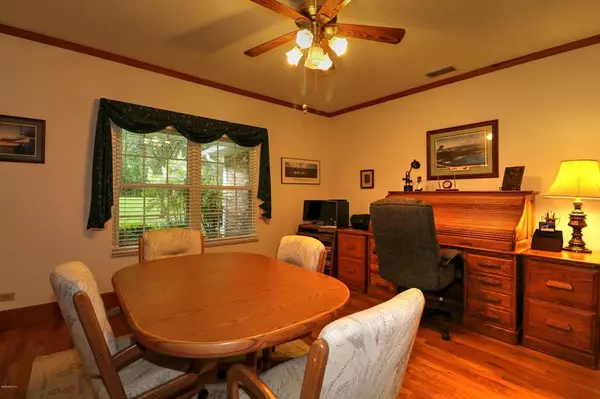$370,000
$385,000
3.9%For more information regarding the value of a property, please contact us for a free consultation.
699 SW 45th ST Ocala, FL 34471
4 Beds
3 Baths
3,223 SqFt
Key Details
Sold Price $370,000
Property Type Single Family Home
Sub Type Single Family Residence
Listing Status Sold
Purchase Type For Sale
Square Footage 3,223 sqft
Price per Sqft $114
Subdivision Lemonwood I
MLS Listing ID OM535143
Sold Date 05/31/19
Bedrooms 4
Full Baths 3
HOA Y/N No
Year Built 1985
Annual Tax Amount $3,808
Lot Size 1.030 Acres
Acres 1.03
Lot Dimensions 201x233
Property Description
EXTRAORDINARY BRICK TWO STORY POOL HOME IN PRESTIGEOUS LEMONWOOD! ENTER FROM THE WIDE BRICK FRONT PORCH WITH COPPER LIGHT FIXTURES TO THE SPACIOUS FOYER WITH SKYLIGHT AND 2 LARGE CLOSETS. LARGE FAMILY ROOM WITH HARDWOOD FLOORS, FIREPLACE AND BUILT IN BOOK SHELVES OPENS ONTO THE KITCHEN AND THE FANTASTIC POOL AREA. KITCHEN FEATURES WOOD CABINETS, COOK TOP AND WALL OVEN, SILESTONE COUNTERTOP AND BUILT IN KITCHEN DESK. CHOOSE EITHER THE FORMAL DINING ROOM OR THE 12 X 17 BREAKFAST NOOK WITH WET BAR AND PANTRY FOR YOUR MEALS. INSIDE LAUNDRY HAS GREAT STORAGE AND IS AN AMAZING 12 X 10 AND HAS POOL BATH ACCESS!!
Location
State FL
County Marion
Community Lemonwood I
Zoning R-1 Single Family Dwellin
Rooms
Other Rooms Formal Dining Room Separate
Interior
Interior Features Split Bedroom, Walk-In Closet(s), Wet Bar
Heating Electric, Zoned
Cooling Central Air, Zoned
Flooring Brick, Carpet, Tile
Furnishings Unfurnished
Fireplace true
Appliance Dishwasher, Dryer, Electric Water Heater, Microwave, Other, Refrigerator, Washer
Laundry Inside, Other
Exterior
Exterior Feature Irrigation System, Rain Gutters
Parking Features Garage Door Opener
Garage Spaces 2.0
Pool Gunite, In Ground, Screen Enclosure
Community Features Deed Restrictions
Roof Type Shingle
Porch Covered, Patio, Screened
Attached Garage true
Garage true
Private Pool Yes
Building
Lot Description Cleared, In County, Street Dead-End, Paved
Story 2
Entry Level Two
Lot Size Range One + to Two Acres
Sewer Septic Tank
Water Well
Structure Type Brick,Other
New Construction false
Schools
Elementary Schools Shady Hill Elementary School
Middle Schools Liberty Middle
High Schools West Port High School
Others
HOA Fee Include None
Senior Community No
Acceptable Financing Cash, Conventional
Listing Terms Cash, Conventional
Special Listing Condition None
Read Less
Want to know what your home might be worth? Contact us for a FREE valuation!

Our team is ready to help you sell your home for the highest possible price ASAP

© 2024 My Florida Regional MLS DBA Stellar MLS. All Rights Reserved.
Bought with SELLSTATE NEXT GENERATION REALTY
GET MORE INFORMATION





