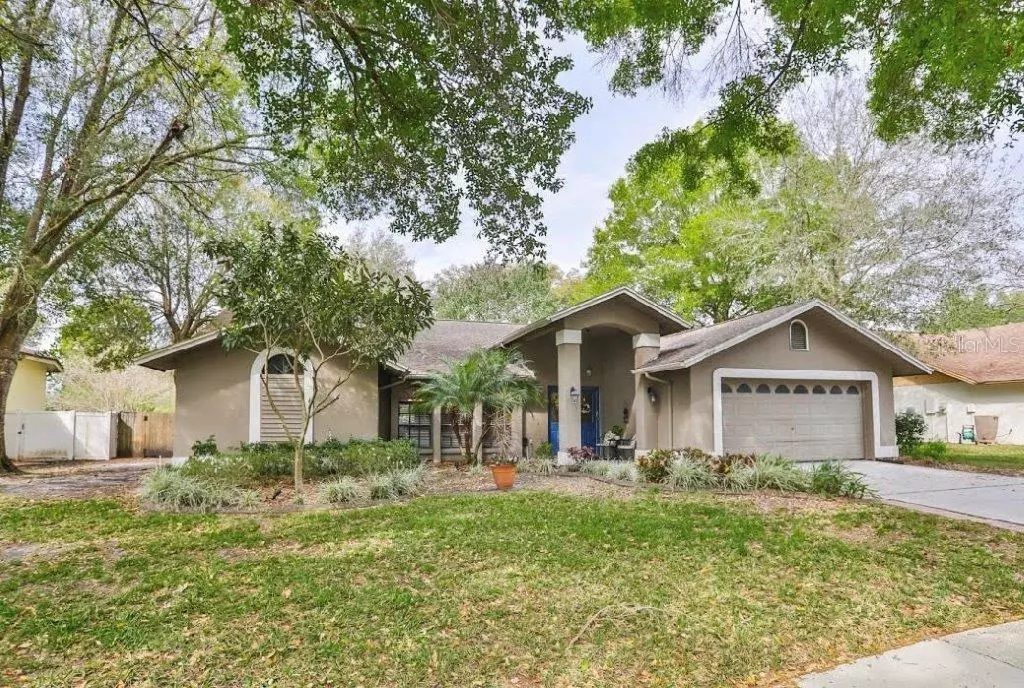$315,000
$330,000
4.5%For more information regarding the value of a property, please contact us for a free consultation.
3822 HARROGATE DR Valrico, FL 33596
4 Beds
3 Baths
2,280 SqFt
Key Details
Sold Price $315,000
Property Type Single Family Home
Sub Type Single Family Residence
Listing Status Sold
Purchase Type For Sale
Square Footage 2,280 sqft
Price per Sqft $138
Subdivision Lithia Ridge Ph Ii
MLS Listing ID T3228179
Sold Date 06/08/20
Bedrooms 4
Full Baths 3
HOA Fees $27/ann
HOA Y/N Yes
Year Built 1989
Annual Tax Amount $3,014
Lot Size 0.330 Acres
Acres 0.33
Property Description
Welcome to Lithia Ridge! This single story home sits on a 1/3 of an acre lot offering 4 bedrooms, 3 full bathrooms and a heated pool. The mature landscaping makes the entire community feel like you are driving thru a Hallmark movie. As you enter the home you will find the formal living and dinning room areas with views of the private backyard and pool. The kitchen has a breakfast/nook space and connects to the family room with a cozy fireplace. The split floor plan of this home makes it very private and enjoyable for the whole family. The master bedroom is very spacious and the master bath offers double vanity, separate bath and shower, large closets, 2 additional bedrooms with a bathroom and a back bedroom with its own bathroom and access to the pool area. The large screened lanai in the back of the home is the perfect place for entertaining by the pool. The lot is large enough to add a fire pit sitting area if desired and/or a playground. No CDD's, los HOA fees, centrally located, walking distance to Lithia Springs Elementary. The subdivision offers a playground, pavilion with picnic tables and so much more! Agente habla espaniol.
Location
State FL
County Hillsborough
Community Lithia Ridge Ph Ii
Zoning PD
Rooms
Other Rooms Attic, Breakfast Room Separate, Family Room, Formal Dining Room Separate, Formal Living Room Separate, Great Room
Interior
Interior Features Kitchen/Family Room Combo, Walk-In Closet(s)
Heating Central
Cooling Central Air
Flooring Carpet, Tile
Fireplaces Type Wood Burning
Furnishings Unfurnished
Fireplace true
Appliance Dishwasher, Microwave, Refrigerator
Laundry Laundry Room
Exterior
Exterior Feature Fence, Irrigation System, Lighting, Sidewalk, Sliding Doors, Sprinkler Metered
Parking Features Driveway, Garage Door Opener
Garage Spaces 2.0
Pool Gunite, Heated, In Ground, Lighting, Salt Water, Screen Enclosure
Community Features Park, Playground, Sidewalks
Utilities Available Public, Sprinkler Meter, Street Lights
Amenities Available Playground, Vehicle Restrictions
Roof Type Shingle
Porch Covered, Enclosed, Front Porch, Porch, Rear Porch, Screened, Side Porch
Attached Garage true
Garage true
Private Pool Yes
Building
Lot Description Oversized Lot, Sidewalk, Paved
Entry Level One
Foundation Slab
Lot Size Range 1/4 Acre to 21779 Sq. Ft.
Sewer Septic Tank
Water Public
Structure Type Stucco
New Construction false
Others
Pets Allowed Yes
HOA Fee Include Trash
Senior Community No
Ownership Fee Simple
Monthly Total Fees $27
Acceptable Financing Cash, Conventional, FHA, VA Loan
Membership Fee Required Required
Listing Terms Cash, Conventional, FHA, VA Loan
Special Listing Condition None
Read Less
Want to know what your home might be worth? Contact us for a FREE valuation!

Our team is ready to help you sell your home for the highest possible price ASAP

© 2025 My Florida Regional MLS DBA Stellar MLS. All Rights Reserved.
Bought with KELLER WILLIAMS REALTY S.SHORE
GET MORE INFORMATION





