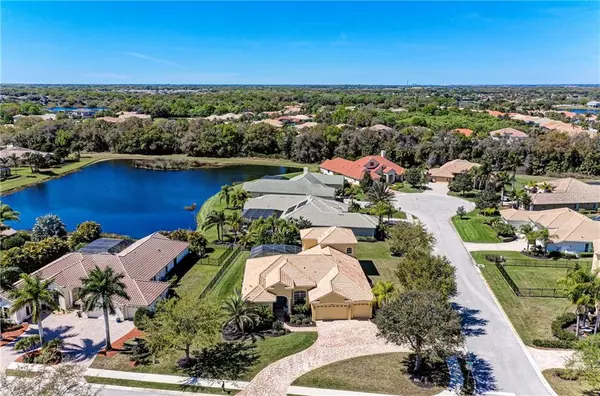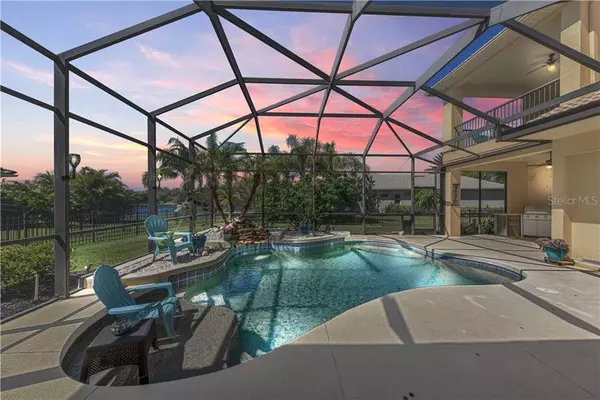$547,400
$547,400
For more information regarding the value of a property, please contact us for a free consultation.
328 BLACKBIRD CT Bradenton, FL 34212
4 Beds
4 Baths
3,167 SqFt
Key Details
Sold Price $547,400
Property Type Single Family Home
Sub Type Single Family Residence
Listing Status Sold
Purchase Type For Sale
Square Footage 3,167 sqft
Price per Sqft $172
Subdivision Greyhawk Landing Ph 3
MLS Listing ID A4462565
Sold Date 06/25/20
Bedrooms 4
Full Baths 4
Construction Status Appraisal,Financing,Inspections,Other Contract Contingencies
HOA Fees $4/ann
HOA Y/N Yes
Year Built 2007
Annual Tax Amount $6,058
Lot Size 0.400 Acres
Acres 0.4
Property Description
**Physical showings must use face masks and gloves. Interactive virtual tour: https://vtourmainstorage.s3.amazonaws.com/2020/328BLACKBIRDCT/328BLACKBIRDCT.html and fly-through video: https://vimeo.com/396332682 are available via the virtual tour links. Property thoroughly pre-inspected.** Move right into this gorgeously updated and maintained Sam Rodgers “Key West Bonus” plan situated on an oversized, fenced, 0.4-acre lake view lot in amenity rich GreyHawk Landing! Arrive home to an impressive circular paver drive and step through the double glass entry into a bright, open layout with soaring crowned ceilings and high-end finishes. The versatile, split floor plan offers 4 beds, 4 baths and an upstairs bonus room with wet bar that could serve as a second owners’ suite, office, or media room. Entertain with ease from the chef’s kitchen updated with an elegant “Persian White” granite single-level breakfast island and brand-new Samsung 4-door fridge. Prepare your favorite meals with the natural gas cooktop and built-in double oven, then open two walls of stacking sliders to combine indoor and outdoor relaxation. The large screened lanai offers two covered areas, an outdoor kitchen rough-in, a negotiable grill island, and a sparkling pebble-finish, heated salt-system pool with a rock-formation waterfall. Enjoy beautiful lake views and spectacular sunsets poolside or take in the scenery from the upstairs balcony. Property has been pre-inspected and is offered with a 1-Yr warranty! Be sure to view the Full Features List, fly-through video and 360 tour to become familiar with updates such as 3 new Trane HVAC's! GreyHawk is a gated community featuring 2 resort-style pools, fitness center, sport courts and fields, bass-stocked lakes, miles of nature trails, and fun for all ages.
Location
State FL
County Manatee
Community Greyhawk Landing Ph 3
Zoning PDR
Rooms
Other Rooms Bonus Room, Family Room, Great Room
Interior
Interior Features Ceiling Fans(s), Crown Molding, Eat-in Kitchen, High Ceilings, Kitchen/Family Room Combo, Living Room/Dining Room Combo, Open Floorplan, Solid Surface Counters, Solid Wood Cabinets, Split Bedroom, Stone Counters, Thermostat, Tray Ceiling(s), Walk-In Closet(s), Wet Bar, Window Treatments
Heating Central, Electric, Heat Pump, Natural Gas
Cooling Central Air
Flooring Carpet, Ceramic Tile, Hardwood
Furnishings Negotiable
Fireplace false
Appliance Built-In Oven, Convection Oven, Cooktop, Dishwasher, Disposal, Dryer, Gas Water Heater, Microwave, Range, Refrigerator, Washer, Wine Refrigerator
Laundry Inside, Laundry Room
Exterior
Exterior Feature Fence, Irrigation System, Rain Gutters, Sidewalk, Sliding Doors
Parking Features Circular Driveway, Garage Door Opener
Garage Spaces 3.0
Pool Child Safety Fence, Heated, In Ground, Pool Sweep, Salt Water, Screen Enclosure
Community Features Deed Restrictions, Fishing, Fitness Center, Gated, No Truck/RV/Motorcycle Parking, Park, Playground, Pool, Sidewalks, Tennis Courts
Utilities Available BB/HS Internet Available, Cable Available, Electricity Connected, Natural Gas Connected, Public, Sewer Connected, Sprinkler Meter, Underground Utilities, Water Connected
Amenities Available Basketball Court, Clubhouse, Fence Restrictions, Fitness Center, Gated, Optional Additional Fees, Park, Pickleball Court(s), Playground, Pool, Recreation Facilities, Security, Spa/Hot Tub, Tennis Court(s), Trail(s), Vehicle Restrictions, Wheelchair Access
View Y/N 1
View Pool, Trees/Woods, Water
Roof Type Tile
Porch Covered, Deck, Front Porch, Patio, Porch, Rear Porch, Screened
Attached Garage true
Garage true
Private Pool Yes
Building
Lot Description Corner Lot, In County, Oversized Lot, Sidewalk, Paved
Entry Level One
Foundation Slab
Lot Size Range 1/4 Acre to 21779 Sq. Ft.
Builder Name Sam Rodgers
Sewer Public Sewer
Water Public
Architectural Style Florida
Structure Type Block,Stucco
New Construction false
Construction Status Appraisal,Financing,Inspections,Other Contract Contingencies
Schools
Elementary Schools Gullett Elementary
Middle Schools Dr Mona Jain Middle
High Schools Lakewood Ranch High
Others
Pets Allowed Breed Restrictions, Yes
HOA Fee Include 24-Hour Guard,Pool,Management,Recreational Facilities
Senior Community No
Pet Size Extra Large (101+ Lbs.)
Ownership Fee Simple
Monthly Total Fees $4
Acceptable Financing Cash, Conventional, FHA, VA Loan
Membership Fee Required Required
Listing Terms Cash, Conventional, FHA, VA Loan
Num of Pet 10+
Special Listing Condition None
Read Less
Want to know what your home might be worth? Contact us for a FREE valuation!

Our team is ready to help you sell your home for the highest possible price ASAP

© 2024 My Florida Regional MLS DBA Stellar MLS. All Rights Reserved.
Bought with CENTURY 21 ALL ACES REALTY

GET MORE INFORMATION





