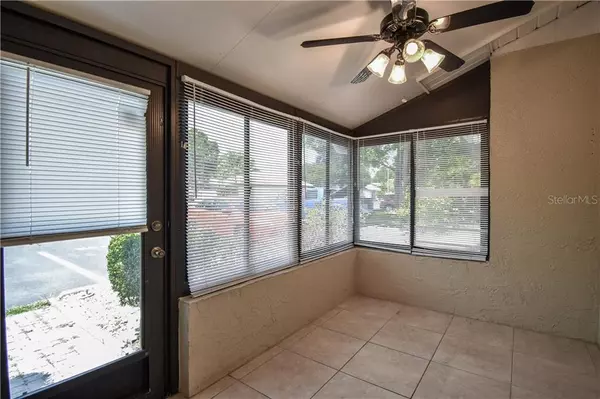$150,000
$155,000
3.2%For more information regarding the value of a property, please contact us for a free consultation.
7225 PARKSIDE VILLAS DR N St Petersburg, FL 33709
2 Beds
2 Baths
997 SqFt
Key Details
Sold Price $150,000
Property Type Single Family Home
Sub Type Villa
Listing Status Sold
Purchase Type For Sale
Square Footage 997 sqft
Price per Sqft $150
Subdivision Parkside Villas
MLS Listing ID U8086896
Sold Date 07/21/20
Bedrooms 2
Full Baths 2
HOA Fees $150/mo
HOA Y/N Yes
Year Built 1984
Annual Tax Amount $2,384
Lot Size 1,306 Sqft
Acres 0.03
Property Description
Location! Location! Location! Near the beaches, shopping, the VA Hospital, and just a short drive to downtown St Pete this centrally located in Pinellas County. The ample morning light lightens the bright and open floor plan living & dining room of this end unit Villa. As you enter into the front sun room and into the villa you will see the kitchen with newer cabinets & breakfast bar. Volume ceilings in the living room & dining room & master bedroom with en-suite bathroom and walk-in closet. You will find a nice sized 2nd bedroom, hall laundry and second bathroom as you make your way to the huge screened-in back porch. The unit has been meticulously maintained with bathroom upgrades and a fresh coat of paint. The community POOL is conveniently located a very short walk from the villa. Low monthly fees include water, trash, community grounds up keep and much more! Call today to schedule your private showing! All COVD-19 precautions are being taken.
Location
State FL
County Pinellas
Community Parkside Villas
Zoning RPD-10
Direction N
Interior
Interior Features Built-in Features, Ceiling Fans(s), High Ceilings, Living Room/Dining Room Combo, Split Bedroom, Thermostat, Vaulted Ceiling(s), Walk-In Closet(s)
Heating Central
Cooling Central Air
Flooring Tile
Fireplace false
Appliance Microwave, Range, Refrigerator
Exterior
Exterior Feature Other, Rain Gutters
Community Features Pool, Sidewalks
Utilities Available Cable Connected, Electricity Connected, Public, Sewer Connected, Water Connected
Roof Type Shingle
Garage false
Private Pool No
Building
Story 1
Entry Level One
Foundation Slab
Lot Size Range Up to 10,889 Sq. Ft.
Sewer Public Sewer
Water Public
Structure Type Block
New Construction false
Others
Pets Allowed Yes
Senior Community No
Ownership Fee Simple
Monthly Total Fees $150
Membership Fee Required Required
Special Listing Condition None
Read Less
Want to know what your home might be worth? Contact us for a FREE valuation!

Our team is ready to help you sell your home for the highest possible price ASAP

© 2025 My Florida Regional MLS DBA Stellar MLS. All Rights Reserved.
Bought with DALTON WADE INC
GET MORE INFORMATION





