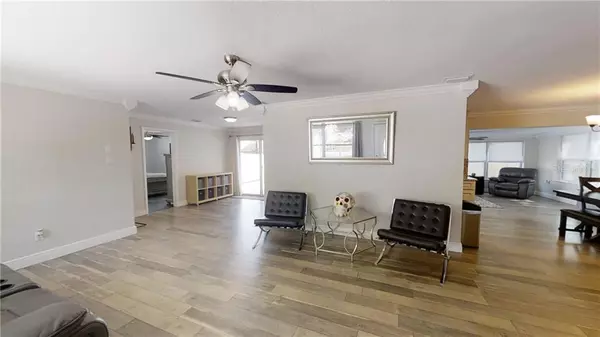$365,000
$380,000
3.9%For more information regarding the value of a property, please contact us for a free consultation.
2234 BARBARA DR Clearwater, FL 33764
4 Beds
2 Baths
1,771 SqFt
Key Details
Sold Price $365,000
Property Type Single Family Home
Sub Type Single Family Residence
Listing Status Sold
Purchase Type For Sale
Square Footage 1,771 sqft
Price per Sqft $206
Subdivision Kersey Groves
MLS Listing ID U8087147
Sold Date 08/14/20
Bedrooms 4
Full Baths 2
Construction Status Appraisal,Inspections
HOA Y/N No
Year Built 1963
Annual Tax Amount $5,410
Lot Size 8,276 Sqft
Acres 0.19
Property Description
Stunning, renovated (4) bedroom (2) bathroom (2) car garage POOL located in a quiet dead end neighborhood. This home features a a newer shingle roof and T.P.O. flat roof system, newer AC and duct work, and newer hurricane impact windows. The recently resurfaced pool is enclosed with a new vinyl fence which separates the rest of the yard that has plenty of space for playing and even a swing set. An inviting paver patio greets you as you enter the front door. Upon entry, you'll notice the wood like laminate floors that carry you throughout the home with 5 inch base board and crown molding. The kitchen overlooks the pool and features all wood cabinets, soft close doors, granite stone counters, and dark stainless appliances. The split plan master bedroom is welcoming with a barn door to the master bathroom which has been newly remodeled with solid stone walls and stone tile floor. The remaining 3 bedrooms on the opposite end of the home are spacious and share a gorgeous tiled bathroom with double sinks. LED lighting can be found throughout the home as well as a recently updated electrical panel and new wiring. Make sure to check out the 3D matterport tour and schedule your private showing before its gone!
Location
State FL
County Pinellas
Community Kersey Groves
Zoning R-3
Rooms
Other Rooms Family Room
Interior
Interior Features Ceiling Fans(s), Crown Molding, Eat-in Kitchen, Open Floorplan, Solid Wood Cabinets, Split Bedroom, Stone Counters, Thermostat, Walk-In Closet(s)
Heating Central
Cooling Central Air
Flooring Laminate, Tile
Furnishings Negotiable
Fireplace false
Appliance Dishwasher, Microwave, Range, Refrigerator
Laundry In Garage
Exterior
Exterior Feature Fence, Irrigation System, Rain Gutters, Sliding Doors
Parking Features Driveway, Garage Door Opener
Garage Spaces 2.0
Pool Gunite, In Ground
Community Features Park
Utilities Available Cable Connected, Public, Sprinkler Well
Roof Type Shingle
Porch Patio
Attached Garage true
Garage true
Private Pool Yes
Building
Lot Description In County, Paved
Entry Level One
Foundation Slab
Lot Size Range Up to 10,889 Sq. Ft.
Sewer Public Sewer
Water Public
Architectural Style Ranch
Structure Type Block
New Construction false
Construction Status Appraisal,Inspections
Schools
Elementary Schools Belcher Elementary-Pn
Middle Schools Oak Grove Middle-Pn
High Schools Largo High-Pn
Others
Pets Allowed Yes
Senior Community No
Ownership Fee Simple
Acceptable Financing Cash, Conventional, FHA, VA Loan
Listing Terms Cash, Conventional, FHA, VA Loan
Special Listing Condition None
Read Less
Want to know what your home might be worth? Contact us for a FREE valuation!

Our team is ready to help you sell your home for the highest possible price ASAP

© 2024 My Florida Regional MLS DBA Stellar MLS. All Rights Reserved.
Bought with CHARLES RUTENBERG REALTY INC
GET MORE INFORMATION





