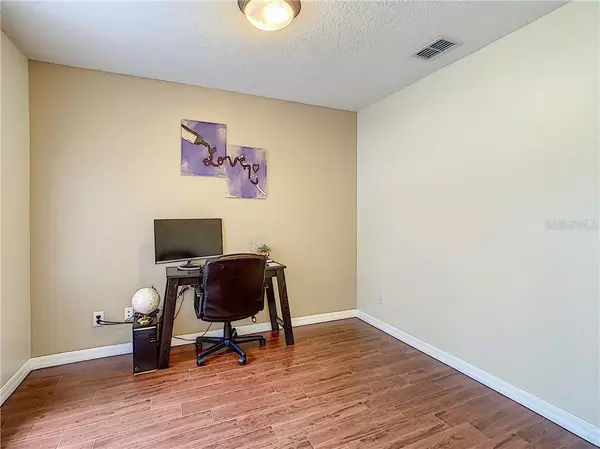$262,500
$275,000
4.5%For more information regarding the value of a property, please contact us for a free consultation.
468 SHADY CREEK LN Clermont, FL 34711
3 Beds
2 Baths
1,858 SqFt
Key Details
Sold Price $262,500
Property Type Single Family Home
Sub Type Single Family Residence
Listing Status Sold
Purchase Type For Sale
Square Footage 1,858 sqft
Price per Sqft $141
Subdivision Clermont East Lake Estates Ph 01 Lt 01 Pb
MLS Listing ID G5030705
Sold Date 07/24/20
Bedrooms 3
Full Baths 2
HOA Fees $36/ann
HOA Y/N Yes
Year Built 2004
Annual Tax Amount $2,728
Lot Size 0.320 Acres
Acres 0.32
Property Description
Welcome to your beautiful Pool with Spa home in a cul-de-sac, no rear neighbors in East Lake Estates! The home is very open, has a split floor plan, when you enter and to the left is a space that can be used as a Formal Living or office space, dinette and breakfast bar. This home has a Porcelain tile and ceiling fans. Master bathroom has a dual sink and two walk-in closets. Your new community is a quick 4-minute bike ride or a 15-minute walk to beautiful Waterfront Park. The park is home to weekly festivals, such as Pig on the Pond, and a host of triathlons and new water competitions, such as the Champions’ Dragon Boat Festival and Leader of the Lake Regatta. A fitness trail that is part of a 30-mile system, and will be part of the coast-to-coast trail, runs through the park. Never miss a festival due to parking again! If you are looking for something to do, Champions Splash Park is also located in Waterfront Park. This seasonal recreational water activity has water jets & sprays with a modern design. This community is in the heart of Clermont and is a short drive to all major shopping centers. This home is move in ready and waiting for you! Schedule your showing today!
Location
State FL
County Lake
Community Clermont East Lake Estates Ph 01 Lt 01 Pb
Zoning R-1
Rooms
Other Rooms Attic, Family Room, Formal Dining Room Separate, Formal Living Room Separate, Inside Utility
Interior
Interior Features Ceiling Fans(s), High Ceilings, Kitchen/Family Room Combo, Open Floorplan, Split Bedroom, Walk-In Closet(s)
Heating Central, Electric
Cooling Central Air
Flooring Ceramic Tile
Fireplace false
Appliance Dishwasher, Disposal, Range, Range Hood, Refrigerator
Laundry Inside, Laundry Room
Exterior
Exterior Feature Irrigation System, Sliding Doors, Sprinkler Metered
Parking Features Garage Door Opener
Garage Spaces 2.0
Pool Gunite
Community Features Deed Restrictions
Utilities Available Cable Available, Electricity Connected, Other, Sprinkler Meter, Sprinkler Recycled, Water Connected
Roof Type Shingle
Porch Covered, Enclosed, Patio, Screened
Attached Garage true
Garage true
Private Pool Yes
Building
Lot Description Corner Lot, City Limits, Irregular Lot, Sidewalk, Paved
Entry Level One
Foundation Slab
Lot Size Range 1/4 Acre to 21779 Sq. Ft.
Sewer Public Sewer
Water Public
Architectural Style Traditional
Structure Type Block,Stucco
New Construction false
Others
Pets Allowed Yes
Senior Community No
Ownership Fee Simple
Monthly Total Fees $36
Acceptable Financing Cash, Conventional, FHA
Membership Fee Required Required
Listing Terms Cash, Conventional, FHA
Special Listing Condition None
Read Less
Want to know what your home might be worth? Contact us for a FREE valuation!

Our team is ready to help you sell your home for the highest possible price ASAP

© 2024 My Florida Regional MLS DBA Stellar MLS. All Rights Reserved.
Bought with OLYMPUS EXECUTIVE REALTY INC

GET MORE INFORMATION





