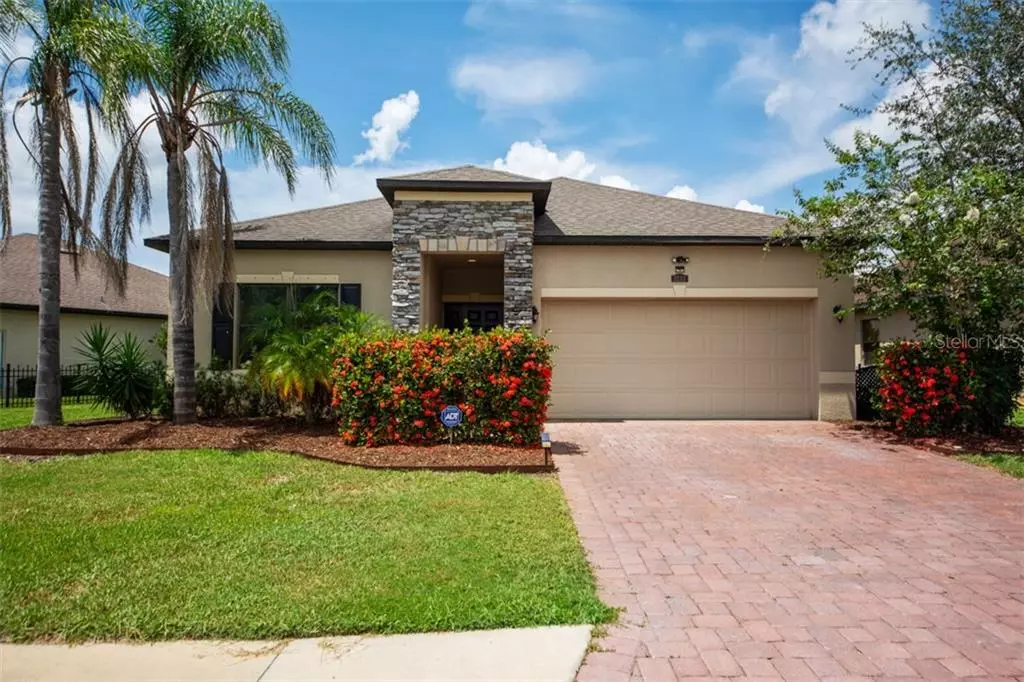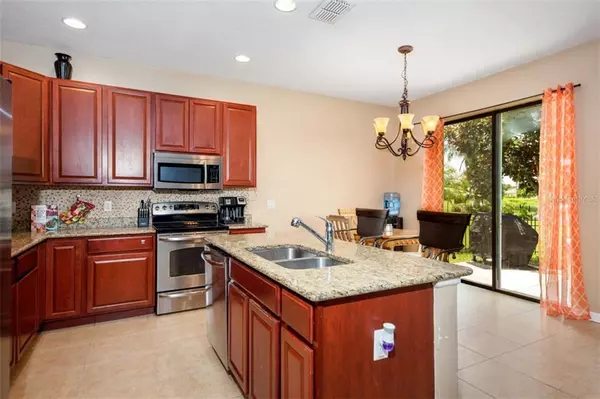$252,000
$253,999
0.8%For more information regarding the value of a property, please contact us for a free consultation.
2202 50TH STREET CIR E Palmetto, FL 34221
3 Beds
2 Baths
1,445 SqFt
Key Details
Sold Price $252,000
Property Type Single Family Home
Sub Type Single Family Residence
Listing Status Sold
Purchase Type For Sale
Square Footage 1,445 sqft
Price per Sqft $174
Subdivision Oakhurst-Revised Por Pg 54 Pg100-108
MLS Listing ID A4471820
Sold Date 10/09/20
Bedrooms 3
Full Baths 2
Construction Status Appraisal,Financing,Inspections
HOA Fees $60/qua
HOA Y/N Yes
Year Built 2013
Annual Tax Amount $1,975
Lot Size 7,405 Sqft
Acres 0.17
Property Description
BACK ON MARKET! PASSED INSPECTION!! BUYERS FINANCING FELL THROUGH A FEW DAYS BEFORE CLOSING! THEIR LOSS IS YOUR GAIN! A MUST SEE beautiful 3 bedrooms and 2 bathrooms with lake view and fenced in backyard in desirable, Oakhurst community. Split floor plan with serene privacy. Amazing curb appeal with stacked stone accents, paver driveway, and gorgeous landscaping. Kitchen features granite counter tops, tile back splash, stainless steel appliances, pantry, and island with bar seating. This home features energy efficient double paned windows, hurricane shutters, irrigation system, inside utility room, 2 car garage and pest defense system in the walls. Low HOA fees, NO CDD and is eligible for USDA financing. Great location, close to I-75, I-275, and all major highways to St. Pete and Tampa. Minutes to the Ellenton Outlet Mall. 10-15 mins to Bradenton, 30 mins to Sarasota, and Gulf Beaches. Don't miss out on this great home. Schedule your showing today!
Location
State FL
County Manatee
Community Oakhurst-Revised Por Pg 54 Pg100-108
Zoning RSF4.5
Direction E
Interior
Interior Features Ceiling Fans(s), In Wall Pest System, Living Room/Dining Room Combo, Split Bedroom, Walk-In Closet(s)
Heating Central
Cooling Central Air
Flooring Ceramic Tile, Laminate
Fireplace false
Appliance Convection Oven, Dishwasher, Disposal, Dryer, Electric Water Heater, Ice Maker, Microwave, Range, Refrigerator, Washer
Exterior
Exterior Feature Fence, Hurricane Shutters, Irrigation System, Sidewalk, Sliding Doors
Garage Spaces 2.0
Community Features Deed Restrictions
Utilities Available BB/HS Internet Available, Cable Available, Electricity Connected, Phone Available, Sewer Connected, Sprinkler Meter, Water Available
Waterfront Description Pond
View Y/N 1
Water Access 1
Water Access Desc Pond
View Water
Roof Type Shingle
Porch Patio
Attached Garage true
Garage true
Private Pool No
Building
Lot Description Sidewalk, Paved
Story 1
Entry Level One
Foundation Slab
Lot Size Range 0 to less than 1/4
Sewer Public Sewer
Water Public
Architectural Style Ranch
Structure Type Block,Stucco
New Construction false
Construction Status Appraisal,Financing,Inspections
Others
Pets Allowed Yes
Senior Community No
Ownership Fee Simple
Monthly Total Fees $60
Acceptable Financing Cash, Conventional, FHA, USDA Loan, VA Loan
Membership Fee Required Required
Listing Terms Cash, Conventional, FHA, USDA Loan, VA Loan
Special Listing Condition None
Read Less
Want to know what your home might be worth? Contact us for a FREE valuation!

Our team is ready to help you sell your home for the highest possible price ASAP

© 2024 My Florida Regional MLS DBA Stellar MLS. All Rights Reserved.
Bought with BETTER HOMES & GARDENS REAL ESTATE ATCHLEY PROPERT

GET MORE INFORMATION





